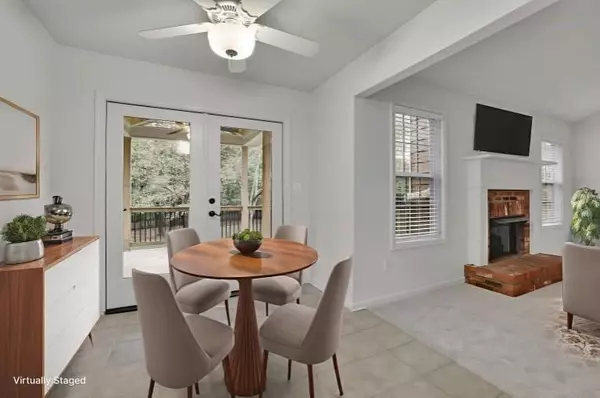For more information regarding the value of a property, please contact us for a free consultation.
1255 Greenwood Acres DR Cumming, GA 30040
Want to know what your home might be worth? Contact us for a FREE valuation!

Our team is ready to help you sell your home for the highest possible price ASAP
Key Details
Sold Price $425,000
Property Type Single Family Home
Sub Type Single Family Residence
Listing Status Sold
Purchase Type For Sale
Square Footage 1,500 sqft
Price per Sqft $283
Subdivision Green Wood Estates
MLS Listing ID 7672130
Sold Date 11/14/25
Style Ranch,Traditional
Bedrooms 3
Full Baths 2
Construction Status Resale
HOA Y/N No
Year Built 1997
Annual Tax Amount $420
Tax Year 2024
Lot Size 0.860 Acres
Acres 0.86
Property Sub-Type Single Family Residence
Source First Multiple Listing Service
Property Description
Back on Market through no Fault of Seller! NO HOA, NEW CARPET, FRESH NEW INTERIOR PAINT. WITH ALL APPLIANCES. Welcome to 1255 Greenwood Acres Drive, a charming traditional ranch nestled on a serene 0.86-acre lot in Cumming, GA with NO HOA. This beautifully maintained 3-bedroom, 2-bath home offers thoughtful living space, including new carpet, fresh interior paint, and a high-efficiency Trane HVAC system with multiple zones. The vaulted ceilings and gas log fireplace create an inviting living area that flows seamlessly into the dining and kitchen spaces. A tankless water heater ensures comfort and convenience year-round. Step outside to a private backyard retreat featuring a covered rear porch with ceiling fan and Sun Setter awning — ideal for relaxing or entertaining. With mature landscaping and timeless curb appeal, this home is perfect for anyone seeking peaceful, one-level living with modern upgrades.
Location
State GA
County Forsyth
Area Green Wood Estates
Lake Name None
Rooms
Bedroom Description Master on Main,Roommate Floor Plan
Other Rooms None
Basement None
Main Level Bedrooms 3
Dining Room Great Room, Separate Dining Room
Kitchen Cabinets White, Pantry, Solid Surface Counters, View to Family Room
Interior
Interior Features Tray Ceiling(s), Vaulted Ceiling(s)
Heating Central, Zoned
Cooling Central Air, Zoned
Flooring Carpet, Tile
Fireplaces Number 1
Fireplaces Type Gas Log, Living Room
Equipment None
Window Features None
Appliance Dishwasher, Dryer, Gas Oven, Microwave, Refrigerator, Washer
Laundry Laundry Room, Mud Room
Exterior
Exterior Feature Private Yard
Parking Features Garage
Garage Spaces 2.0
Fence Wood
Pool None
Community Features None
Utilities Available Cable Available, Electricity Available, Natural Gas Available, Water Available
Waterfront Description None
View Y/N Yes
View Neighborhood, Rural
Roof Type Shingle
Street Surface Concrete
Accessibility None
Handicap Access None
Porch Covered, Rear Porch
Private Pool false
Building
Lot Description Back Yard
Story One
Foundation Slab
Sewer Septic Tank
Water Public
Architectural Style Ranch, Traditional
Level or Stories One
Structure Type Brick Front,HardiPlank Type
Construction Status Resale
Schools
Elementary Schools Kelly Mill
Middle Schools Hendricks
High Schools Forsyth Central
Others
Senior Community no
Restrictions false
Tax ID 126 209
Acceptable Financing Cash, Conventional, FHA, VA Loan
Listing Terms Cash, Conventional, FHA, VA Loan
Read Less

Bought with Maximum One Premier Realtors
GET MORE INFORMATION




