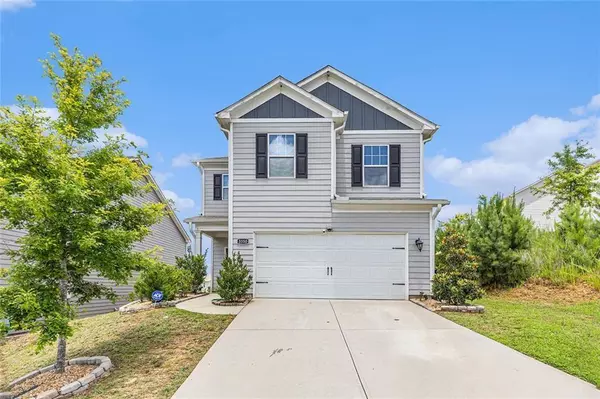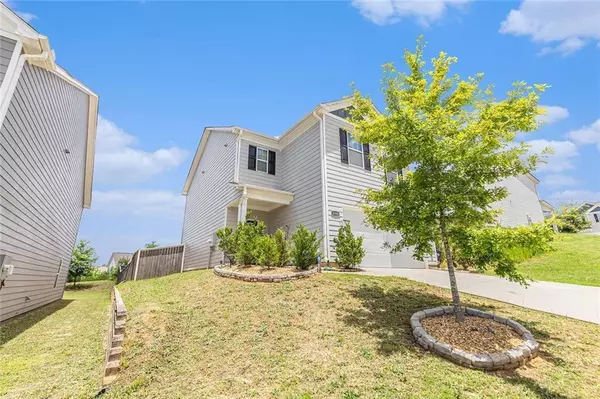For more information regarding the value of a property, please contact us for a free consultation.
3350 Clawing Hawk WAY Douglasville, GA 30135
Want to know what your home might be worth? Contact us for a FREE valuation!

Our team is ready to help you sell your home for the highest possible price ASAP
Key Details
Sold Price $325,000
Property Type Single Family Home
Sub Type Single Family Residence
Listing Status Sold
Purchase Type For Sale
Square Footage 2,010 sqft
Price per Sqft $161
Subdivision Falconwood-Anneewakee Trails
MLS Listing ID 7601176
Sold Date 10/06/25
Style Traditional
Bedrooms 3
Full Baths 2
Half Baths 1
Construction Status Resale
HOA Fees $133/mo
HOA Y/N Yes
Year Built 2020
Annual Tax Amount $3,422
Tax Year 2024
Property Sub-Type Single Family Residence
Source First Multiple Listing Service
Property Description
Welcome to this charming 3 bed, 2.5 bath home located in a peaceful Douglasville neighborhood. This well-maintained property features a spacious layout with an open-concept kitchen and dining area, perfect for everyday living and entertaining. Step outside to a fully fenced backyard that's ready for fun and relaxation! The sellers are leaving behind a gazebo, a never-used grill, and a full playground set—all included with the home. Conveniently located near shopping, dining, and I-20, this home offers the perfect blend of comfort and convenience. Come see it for yourself!
Location
State GA
County Douglas
Area Falconwood-Anneewakee Trails
Lake Name None
Rooms
Bedroom Description Oversized Master
Other Rooms Garage(s)
Basement None
Dining Room None
Kitchen Pantry
Interior
Interior Features Walk-In Closet(s)
Heating Central
Cooling Central Air
Flooring Carpet
Fireplaces Type None
Equipment None
Window Features Double Pane Windows
Appliance Dishwasher, Microwave, Refrigerator, Electric Cooktop
Laundry Laundry Room, Upper Level
Exterior
Exterior Feature Private Yard, Other
Parking Features Garage
Garage Spaces 2.0
Fence Back Yard
Pool None
Community Features Barbecue, Clubhouse, Fitness Center, Pool, Playground, Park, Tennis Court(s)
Utilities Available None
Waterfront Description None
View Y/N Yes
View Other
Roof Type Composition
Street Surface Asphalt
Accessibility None
Handicap Access None
Porch None
Total Parking Spaces 2
Private Pool false
Building
Lot Description Other, Back Yard
Story Two
Foundation Slab
Sewer Public Sewer
Water Public
Architectural Style Traditional
Level or Stories Two
Structure Type Other
Construction Status Resale
Schools
Elementary Schools New Manchester
Middle Schools Factory Shoals
High Schools New Manchester
Others
Senior Community no
Restrictions true
Tax ID 01150150399
Read Less

Bought with BHGRE Metro Brokers
GET MORE INFORMATION




