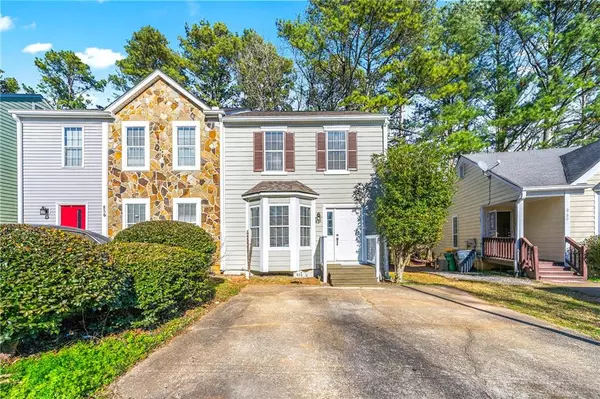For more information regarding the value of a property, please contact us for a free consultation.
858 Heritage Valley RD Norcross, GA 30093
Want to know what your home might be worth? Contact us for a FREE valuation!

Our team is ready to help you sell your home for the highest possible price ASAP
Key Details
Sold Price $240,000
Property Type Townhouse
Sub Type Townhouse
Listing Status Sold
Purchase Type For Sale
Square Footage 1,168 sqft
Price per Sqft $205
Subdivision Arc Way Forest
MLS Listing ID 7532878
Sold Date 05/23/25
Style Townhouse
Bedrooms 2
Full Baths 2
Half Baths 1
Construction Status Updated/Remodeled
HOA Y/N No
Year Built 1990
Annual Tax Amount $3,508
Tax Year 2024
Lot Size 3,049 Sqft
Acres 0.07
Property Sub-Type Townhouse
Source First Multiple Listing Service
Property Description
Welcome to this well-maintained, newly renovated 2-bedroom, 2.5-bath townhouse, perfectly designed for roommates or small families. Each bedroom features its own private full bathroom, offering comfort and privacy. It features brand new vinyl flooring on the main level, while the upstairs is newly carpeted. Freshly painted with neutral tones, bright and open living/dining area with plenty of natural light. The kitchen is fully equipped with appliances included, upstairs laundry with enclosed door for added convenience. Private deck off one of the bedrooms that is perfect for morning coffee, lastly there is a two-car parking pad just steps from the front door. No HOA with no rent restrictions! 2 year old roof!
Location
State GA
County Gwinnett
Area Arc Way Forest
Lake Name None
Rooms
Bedroom Description Roommate Floor Plan
Other Rooms None
Basement None
Dining Room None
Kitchen Cabinets Other, Laminate Counters, Pantry Walk-In, View to Family Room
Interior
Interior Features High Ceilings 9 ft Main, High Ceilings 9 ft Upper
Heating Central
Cooling None
Flooring Vinyl
Fireplaces Number 1
Fireplaces Type Living Room, Masonry
Equipment None
Window Features None
Appliance Dishwasher, Disposal, Dryer, Electric Water Heater, Gas Range, Range Hood, Refrigerator, Washer
Laundry Laundry Closet, Upper Level
Exterior
Exterior Feature None
Parking Features Parking Pad
Fence None
Pool None
Community Features None
Utilities Available None
Waterfront Description None
View Y/N Yes
View Other
Roof Type Composition
Street Surface Asphalt
Accessibility None
Handicap Access None
Porch Rear Porch
Total Parking Spaces 2
Private Pool false
Building
Lot Description Level
Story Two
Foundation None
Sewer Public Sewer
Water Public
Architectural Style Townhouse
Level or Stories Two
Structure Type Vinyl Siding
Construction Status Updated/Remodeled
Schools
Elementary Schools Minor
Middle Schools Berkmar
High Schools Berkmar
Others
Senior Community no
Restrictions false
Tax ID R6176B171
Ownership Fee Simple
Acceptable Financing FHA
Listing Terms FHA
Financing yes
Special Listing Condition None
Read Less

Bought with HomeSmart
GET MORE INFORMATION




