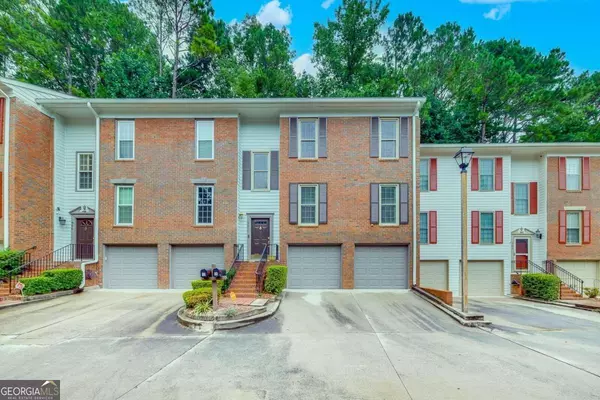For more information regarding the value of a property, please contact us for a free consultation.
905 Brandywine CIR Atlanta, GA 30350
Want to know what your home might be worth? Contact us for a FREE valuation!

Our team is ready to help you sell your home for the highest possible price ASAP
Key Details
Sold Price $369,900
Property Type Townhouse
Sub Type Townhouse
Listing Status Sold
Purchase Type For Sale
Square Footage 2,240 sqft
Price per Sqft $165
Subdivision Lexington Crossing
MLS Listing ID 10347815
Sold Date 09/05/24
Style Brick Front,Traditional
Bedrooms 3
Full Baths 2
Half Baths 2
HOA Fees $6,336
HOA Y/N Yes
Year Built 1970
Annual Tax Amount $2,458
Tax Year 2023
Lot Size 2,221 Sqft
Acres 0.051
Lot Dimensions 2221.56
Property Sub-Type Townhouse
Source Georgia MLS 2
Property Description
Welcome home to this beautiful three-bedroom, two full bath, and two half bath townhouse in Atlanta! The stunning kitchen and bathrooms feature quartz and granite countertops, white wooden cabinets, and porcelain tile floors. Hardwood floors extend throughout the entire main and upper levels, complemented by elegant wooden steps on the staircases. The spacious master bedroom boasts stylish barn doors and two closets. Additional highlights include a separate office on the main level, a two-car garage, and a basement with a half bathroom, kitchenette, and bonus room. Nestled in a community surrounded by Chattahoochee River parks, this home is just minutes away from historic Roswell, East Cobb, Dunwoody, GA 400, fine dining, and shopping.
Location
State GA
County Fulton
Rooms
Basement Bath Finished, Interior Entry, Partial
Dining Room Seats 12+
Interior
Interior Features Double Vanity, Other, Roommate Plan, Walk-In Closet(s)
Heating Central, Electric
Cooling Ceiling Fan(s), Central Air
Flooring Hardwood, Other, Tile
Fireplaces Number 1
Fireplaces Type Factory Built, Living Room
Fireplace Yes
Appliance Dishwasher, Microwave
Laundry Upper Level
Exterior
Exterior Feature Other
Parking Features Garage
Fence Fenced
Community Features Clubhouse, Park, Pool, Street Lights, Near Shopping
Utilities Available Cable Available, Electricity Available, Sewer Available, Water Available
Waterfront Description No Dock Or Boathouse
View Y/N No
Roof Type Other
Garage Yes
Private Pool No
Building
Lot Description Other
Faces GPS Friendly
Foundation Slab
Sewer Public Sewer
Water Public
Architectural Style Brick Front, Traditional
Structure Type Concrete
New Construction No
Schools
Elementary Schools Dunwoody Springs
Middle Schools Sandy Springs
High Schools North Springs
Others
HOA Fee Include Other
Tax ID 06 036600010517
Security Features Smoke Detector(s)
Special Listing Condition Resale
Read Less

© 2025 Georgia Multiple Listing Service. All Rights Reserved.
GET MORE INFORMATION




