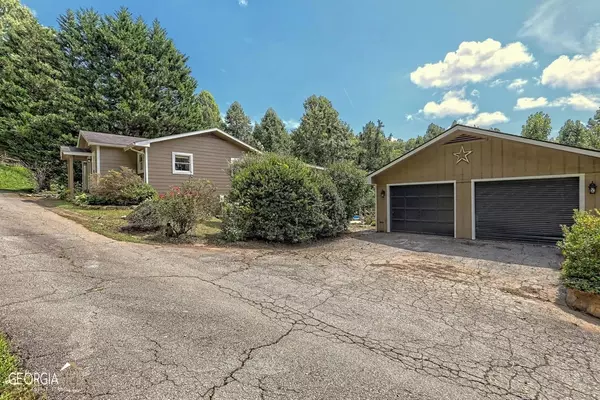For more information regarding the value of a property, please contact us for a free consultation.
342 Ritchie RD Tiger, GA 30576
Want to know what your home might be worth? Contact us for a FREE valuation!

Our team is ready to help you sell your home for the highest possible price ASAP
Key Details
Sold Price $295,000
Property Type Single Family Home
Sub Type Single Family Residence
Listing Status Sold
Purchase Type For Sale
Square Footage 1,857 sqft
Price per Sqft $158
MLS Listing ID 20071566
Sold Date 08/17/23
Style Bungalow/Cottage
Bedrooms 3
Full Baths 2
HOA Y/N No
Year Built 1988
Annual Tax Amount $1,001
Tax Year 2021
Lot Size 0.350 Acres
Acres 0.35
Lot Dimensions 15246
Property Sub-Type Single Family Residence
Source Georgia MLS 2
Property Description
ATTENTION HOMESTEADERS: Acreage may be small, but this cute little house comes with endless possibilities for gardeners and small livestock owners. Plenty of flat/sunny space to be self-sustaining. Huge garage area could be used for endless storage and/or small animal shelter. Add solar power to the existing spring-fed water system, and you can be nearly off-grid. This property is a delightful 3-bedroom 2-bathroom cottage on 0.35 acres. Upon entrance and past the formal foyer you find a spacious, open living room convenient to the kitchen and walk in pantry. The kitchen features an abundance of white wood cabinetry and lovely granite countertops. The bathroom on the main level features tiled flooring, a tub/shower, white tongue and groove ceilings and walls and an updated vanity with marble top. The owner's bedroom has an oversized walk-In closet. Attached to the owner's bedroom is an additional room perfect for home office, gym or nursery. This room has French doors that open to a private covered porch overlooking the back deck. This area has been used for an above the ground pool but could be easily converted to a large deck or more gardening space. This home has a walk out basement level with additional living spaces and a unique bathroom with tiled shower and floors. Outside you will appreciate the mature landscaping, meandering stone pathways, step gardens, locust fencing, a nice size garden spot, and a detached, oversized workshop/storage building with 3 garage door openings. Beside the garage is a very large parking pad that I believe would fit a good-sized RV/Camper (Approx 28 feet) or just additional parking. Home Warranty provided to buyer at closing.
Location
State GA
County Rabun
Rooms
Basement Finished Bath, Daylight, Interior Entry, Exterior Entry, Finished, Partial
Dining Room Dining Rm/Living Rm Combo
Interior
Interior Features Walk-In Closet(s)
Heating Central, Heat Pump
Cooling Electric, Ceiling Fan(s), Central Air, Attic Fan
Flooring Hardwood, Tile
Fireplaces Number 1
Fireplaces Type Other
Fireplace Yes
Appliance Electric Water Heater, Dishwasher, Microwave, Oven/Range (Combo), Refrigerator
Laundry Common Area, Other
Exterior
Parking Features Detached, Garage, Parking Pad, RV/Boat Parking
Community Features None
Utilities Available Electricity Available, Phone Available, Propane, Water Available
View Y/N No
Roof Type Composition
Garage Yes
Private Pool No
Building
Lot Description Level
Faces From the 4 way in Tiger take Bridge Creek Road approx 6 miles to Ritchie Road on the Right. Follow Ritchie to 342 Ritchie on the Right. Look for Signs
Sewer Septic Tank
Water Private
Architectural Style Bungalow/Cottage
Structure Type Press Board,Stone,Wood Siding
New Construction No
Schools
Elementary Schools Rabun County Primary/Elementar
Middle Schools Rabun County
High Schools Rabun County
Others
HOA Fee Include None
Tax ID 024D 009C
Special Listing Condition Resale
Read Less

© 2025 Georgia Multiple Listing Service. All Rights Reserved.
GET MORE INFORMATION




