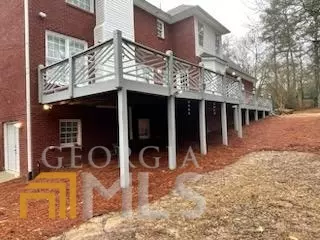For more information regarding the value of a property, please contact us for a free consultation.
100 Savannah Estates DR Sandy Springs, GA 30350
Want to know what your home might be worth? Contact us for a FREE valuation!

Our team is ready to help you sell your home for the highest possible price ASAP
Key Details
Sold Price $650,000
Property Type Single Family Home
Sub Type Single Family Residence
Listing Status Sold
Purchase Type For Sale
Square Footage 3,413 sqft
Price per Sqft $190
Subdivision Savannah Estates
MLS Listing ID 20100822
Sold Date 04/28/23
Style Brick 4 Side,Traditional
Bedrooms 4
Full Baths 3
Half Baths 1
HOA Y/N No
Year Built 1987
Annual Tax Amount $5,025
Tax Year 2022
Lot Size 0.419 Acres
Acres 0.419
Lot Dimensions 18251.64
Property Sub-Type Single Family Residence
Source Georgia MLS 2
Property Description
SANDY SPRINGS- North Springs High 4 Bedrooms 3.5 Bath Unfinished Basement 4 Sided Brick 3,400 square feet plus basement Built 2001 New 30 Year Architectural Shingle Roof -October 2022 Two Story Foyer leads to Private Living-room and Separate Formal Dining Room- Kitchen opens to Family Room w Brick Fireplace and both open to Large Private Deck Side Entry Double Garage open to Kitchen w Laundry Room and Pantry - Upstairs Master Suite w Trey Ceilings and Crown Molding Master Bath w Walk in Closet 2 Bedrooms in hallway Share a Bathroom 4th Bedroom over Garage has private Bathroom. This home will be Sold in AS IS condition. Make your Appointment to See and Bring your Prequalified Buyer ! Priced to Sell Quickly! **** Offers Will Not Be Reviewed By Sellers Until after 6:pm Tuesday February 21st, 2023****
Location
State GA
County Fulton
Rooms
Basement Concrete, Daylight, Interior Entry, Exterior Entry, Full
Dining Room Separate Room
Interior
Interior Features Tray Ceiling(s), Double Vanity, Entrance Foyer, Walk-In Closet(s), Split Bedroom Plan
Heating Forced Air, Zoned
Cooling Ceiling Fan(s), Central Air, Zoned
Flooring Hardwood, Carpet
Fireplaces Number 1
Fireplace Yes
Appliance Gas Water Heater, Cooktop, Dishwasher, Disposal, Ice Maker, Oven, Refrigerator
Laundry Laundry Closet, In Hall
Exterior
Parking Features Garage Door Opener, Garage, Kitchen Level, Side/Rear Entrance
Community Features Street Lights
Utilities Available Cable Available, Sewer Connected, Electricity Available, High Speed Internet, Natural Gas Available
View Y/N No
Roof Type Composition
Garage Yes
Private Pool No
Building
Lot Description Level, Sloped
Faces Please Use GPS or WAZE from your location for accurate directions... Thank you.
Sewer Public Sewer
Water Public
Structure Type Brick
New Construction No
Schools
Elementary Schools Dunwoody Springs
Middle Schools Sandy Springs
High Schools North Springs
Others
HOA Fee Include None
Tax ID 06 031100030107
Acceptable Financing Cash, Conventional
Listing Terms Cash, Conventional
Special Listing Condition Resale
Read Less

© 2025 Georgia Multiple Listing Service. All Rights Reserved.
GET MORE INFORMATION




