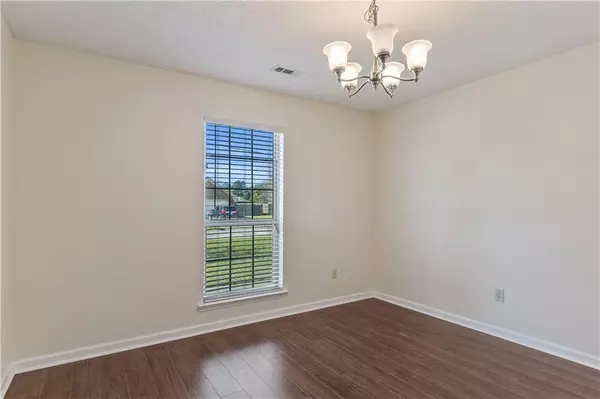For more information regarding the value of a property, please contact us for a free consultation.
136 Burnt Pines RD NE Ludowici, GA 31316
Want to know what your home might be worth? Contact us for a FREE valuation!

Our team is ready to help you sell your home for the highest possible price ASAP
Key Details
Sold Price $220,000
Property Type Single Family Home
Sub Type Single Family Residence
Listing Status Sold
Purchase Type For Sale
Square Footage 1,481 sqft
Price per Sqft $148
MLS Listing ID 7188503
Sold Date 04/04/23
Style Ranch
Bedrooms 3
Full Baths 2
Construction Status Resale
HOA Y/N No
Year Built 2004
Annual Tax Amount $1,762
Tax Year 2022
Lot Size 0.330 Acres
Acres 0.33
Property Sub-Type Single Family Residence
Source First Multiple Listing Service
Property Description
Move-in ready, stepless ranch in quiet established community with no HOA. Sitting on a premium corner lot, this well maintained, recently remodeled home with newer appliances and a BRAND NEW RECLINER SOFA awaits it next owner. Open concept with lots of natural light and a nice sized backyard. This is the perfect home! Nestled in a very convenient and safe location ! Shopping, dining, parks, and schools are all within 5-10 minutes of the property. HWY 196 and HWY 84 are within 5 mins to get you throughout the city fast. Seller didn't want to have to leave. *This home is a gem!*
Location
State GA
County Long
Lake Name None
Rooms
Bedroom Description Master on Main
Other Rooms None
Basement None
Main Level Bedrooms 3
Dining Room Separate Dining Room
Kitchen Laminate Counters, View to Family Room
Interior
Interior Features High Speed Internet, Walk-In Closet(s)
Heating Central
Cooling Ceiling Fan(s), Central Air
Flooring Carpet, Hardwood
Fireplaces Type None
Equipment None
Window Features Insulated Windows
Appliance Dishwasher, Electric Cooktop, Microwave, Refrigerator
Laundry In Kitchen, Laundry Closet
Exterior
Exterior Feature None
Parking Features Driveway, Parking Pad, Storage
Fence Back Yard, Fenced, Privacy, Wood
Pool None
Community Features Near Schools, Near Shopping, Park, Public Transportation, Restaurant
Utilities Available Cable Available, Electricity Available, Natural Gas Available, Phone Available, Underground Utilities, Water Available
Waterfront Description None
View Y/N Yes
View Rural
Roof Type Shingle
Street Surface None
Accessibility None
Handicap Access None
Porch Patio
Total Parking Spaces 2
Building
Lot Description Back Yard, Corner Lot, Front Yard, Landscaped
Story One
Foundation Slab
Sewer Septic Tank
Water Public
Architectural Style Ranch
Level or Stories One
Structure Type Brick 4 Sides
Construction Status Resale
Schools
Elementary Schools Smiley
Middle Schools Long - Other
High Schools Long County
Others
Senior Community no
Restrictions false
Tax ID 07100000060025
Special Listing Condition None
Read Less

Bought with Non FMLS Member
GET MORE INFORMATION




