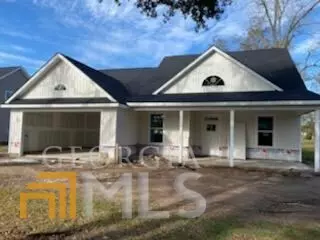For more information regarding the value of a property, please contact us for a free consultation.
260 Pee Wee DR Ludowici, GA 31316
Want to know what your home might be worth? Contact us for a FREE valuation!

Our team is ready to help you sell your home for the highest possible price ASAP
Key Details
Sold Price $306,300
Property Type Single Family Home
Sub Type Single Family Residence
Listing Status Sold
Purchase Type For Sale
Square Footage 1,502 sqft
Price per Sqft $203
Subdivision The Woods
MLS Listing ID 10124307
Sold Date 02/28/23
Style Ranch
Bedrooms 3
Full Baths 2
HOA Y/N No
Year Built 2023
Annual Tax Amount $2,022
Tax Year 2022
Lot Size 1.400 Acres
Acres 1.4
Lot Dimensions 1.4
Property Sub-Type Single Family Residence
Source Georgia MLS 2
Property Description
This Golden Eagle floor plan is located inside the city limits with public water and sewer, Modern open floor plan with the master bedroom on the first floor is a must see. Gourmet kitchen with island breakfast bar has upgraded cabinets, granite counter tops and a SS appliance package including a refrigerator.. The upstairs features 3 generous sized bedrooms, 2 of which have walk in closets. Master bath features soaking tub and a separate walk in tile shower. The flooring thru out is luxury vinyl planking. 2 Car garage and a large 12' X 14' open patio. There are some additional options available. Please inquire about the options available and pricing. All Photos are from an other home with the Golden Eagle floor plan and may show features that are not standard features on on this home.
Location
State GA
County Long
Rooms
Basement None
Interior
Interior Features Master On Main Level
Heating Central
Cooling Central Air
Flooring Vinyl
Fireplace No
Appliance Dishwasher, Microwave
Laundry Other
Exterior
Parking Features Attached, Garage
Community Features None
Utilities Available Underground Utilities
View Y/N No
Roof Type Other
Garage Yes
Private Pool No
Building
Lot Description None
Faces From 301 take a right onto E Hencart. Subdivision will be on your left.
Sewer Public Sewer
Water Public
Structure Type Brick,Concrete
New Construction Yes
Schools
Elementary Schools Smiley
Middle Schools Long County
High Schools Long County
Others
HOA Fee Include None
Tax ID 084002002
Special Listing Condition New Construction
Read Less

© 2025 Georgia Multiple Listing Service. All Rights Reserved.
GET MORE INFORMATION




