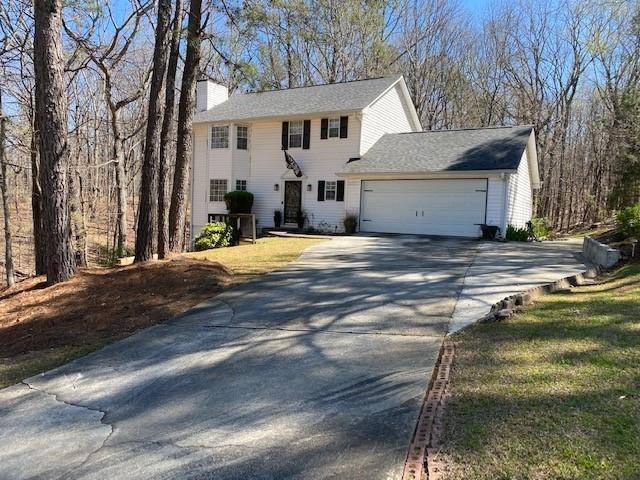For more information regarding the value of a property, please contact us for a free consultation.
3226 Boulder Brook DR Stonecrest, GA 30038
Want to know what your home might be worth? Contact us for a FREE valuation!

Our team is ready to help you sell your home for the highest possible price ASAP
Key Details
Sold Price $289,000
Property Type Single Family Home
Sub Type Single Family Residence
Listing Status Sold
Purchase Type For Sale
Square Footage 1,560 sqft
Price per Sqft $185
Subdivision Evans Mill Heights
MLS Listing ID 7019051
Sold Date 06/15/22
Style Traditional
Bedrooms 3
Full Baths 2
Half Baths 1
Construction Status Resale
HOA Y/N No
Year Built 1989
Annual Tax Amount $3,547
Tax Year 2021
Lot Size 1.400 Acres
Acres 1.4
Property Sub-Type Single Family Residence
Property Description
If you are looking for an established, quiet, will maintained, private home with a breath-taking view, look no further. This beautiful 3-bedroom (owners bedroom features bay window), 2.5 bathroom (half on main), multi-level home sitting on a huge lot, has much to offer. The kitchen and all the bathrooms have granite counter tops. Oversized deck overlooking almost 2 acres. Partially finished basement/family room with walk out and concrete patio beneath the deck. The living room features a wood burning fireplace along with bay window. Enlarged driveway with additional parking on the side of the garage and concrete walk leading to the rear deck.
Seller is a Georgia Licensed Realtor
Location
State GA
County Dekalb
Area Evans Mill Heights
Lake Name None
Rooms
Bedroom Description Other
Other Rooms None
Basement Exterior Entry, Finished, Partial
Dining Room Separate Dining Room
Kitchen Cabinets White, Eat-in Kitchen
Interior
Interior Features Walk-In Closet(s)
Heating Central, Hot Water
Cooling Ceiling Fan(s), Central Air
Flooring Carpet, Laminate
Fireplaces Number 1
Fireplaces Type Living Room
Equipment None
Window Features Insulated Windows
Appliance Dishwasher, Dryer, Electric Oven, Electric Range, Refrigerator, Washer
Laundry Laundry Room, Main Level
Exterior
Exterior Feature None
Parking Features Garage, Garage Door Opener, Garage Faces Front, Kitchen Level
Garage Spaces 2.0
Fence None
Pool None
Community Features Near Schools, Near Shopping, Park, Restaurant, Street Lights
Utilities Available Electricity Available
Waterfront Description None
View Y/N Yes
View Trees/Woods
Roof Type Composition, Shingle
Street Surface Concrete
Accessibility None
Handicap Access None
Porch Deck, Patio
Total Parking Spaces 2
Building
Lot Description Back Yard, Sloped, Wooded
Story Two
Foundation Block
Sewer Septic Tank
Water Other
Architectural Style Traditional
Level or Stories Two
Structure Type Vinyl Siding
Construction Status Resale
Schools
Elementary Schools Flat Rock
Middle Schools Lithonia
High Schools Lithonia
Others
Senior Community no
Restrictions false
Tax ID 16 118 01 082
Special Listing Condition None
Read Less

Bought with JP& Associates REALTORS Metro Atlanta



