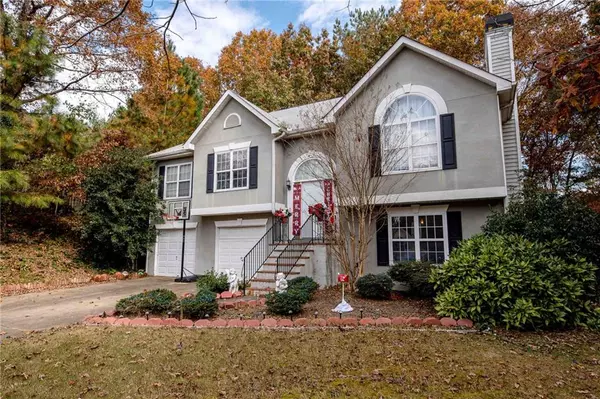For more information regarding the value of a property, please contact us for a free consultation.
711 Rising WAY Woodstock, GA 30189
Want to know what your home might be worth? Contact us for a FREE valuation!

Our team is ready to help you sell your home for the highest possible price ASAP
Key Details
Sold Price $341,000
Property Type Single Family Home
Sub Type Single Family Residence
Listing Status Sold
Purchase Type For Sale
Square Footage 1,598 sqft
Price per Sqft $213
Subdivision Eagle Glen
MLS Listing ID 6973399
Sold Date 01/05/22
Style Traditional
Bedrooms 3
Full Baths 2
Construction Status Resale
HOA Fees $34/ann
HOA Y/N Yes
Year Built 1997
Annual Tax Amount $2,248
Tax Year 2020
Lot Size 0.640 Acres
Acres 0.64
Property Sub-Type Single Family Residence
Property Description
Home for the Holidays! Great location! This 3 bedroom home sits in a cul-de-sac on a beautifully wooded private lot. Convenient living areas, kitchen, and bedrooms all on one floor. Eat-in kitchen, vaulted ceiling in family room. Master suite has access to deck. On daylight walk-out unfinished basement.
Location
State GA
County Cherokee
Area Eagle Glen
Lake Name None
Rooms
Bedroom Description Other
Other Rooms None
Basement Unfinished
Main Level Bedrooms 3
Dining Room Separate Dining Room
Kitchen Eat-in Kitchen
Interior
Interior Features Double Vanity, Tray Ceiling(s), Walk-In Closet(s)
Heating Central
Cooling Central Air
Flooring Carpet, Hardwood, Vinyl
Fireplaces Number 1
Fireplaces Type Family Room
Equipment None
Window Features None
Appliance Dishwasher, Dryer, Electric Oven, Gas Range, Refrigerator, Washer
Laundry In Basement
Exterior
Exterior Feature Other
Parking Features Attached, Driveway, Garage
Garage Spaces 2.0
Fence None
Pool None
Community Features Homeowners Assoc, Playground, Pool, Tennis Court(s)
Utilities Available Electricity Available, Natural Gas Available, Phone Available, Sewer Available, Water Available
View Y/N Yes
View Other
Roof Type Shingle
Street Surface Asphalt
Accessibility None
Handicap Access None
Porch Deck
Total Parking Spaces 2
Building
Lot Description Cul-De-Sac, Private, Wooded
Story Multi/Split
Foundation Concrete Perimeter
Sewer Public Sewer
Water Public
Architectural Style Traditional
Level or Stories Multi/Split
Structure Type Stucco, Vinyl Siding
Construction Status Resale
Schools
Elementary Schools Carmel
Middle Schools Woodstock
High Schools Woodstock
Others
HOA Fee Include Swim/Tennis
Senior Community no
Restrictions true
Tax ID 15N05D 280
Special Listing Condition None
Read Less

Bought with Park Place Brokers
GET MORE INFORMATION




