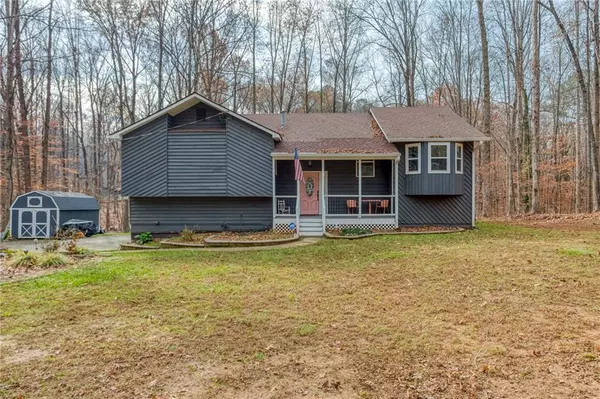For more information regarding the value of a property, please contact us for a free consultation.
931 Victoria Landing DR Woodstock, GA 30189
Want to know what your home might be worth? Contact us for a FREE valuation!

Our team is ready to help you sell your home for the highest possible price ASAP
Key Details
Sold Price $365,000
Property Type Single Family Home
Sub Type Single Family Residence
Listing Status Sold
Purchase Type For Sale
Square Footage 2,428 sqft
Price per Sqft $150
MLS Listing ID 6976031
Sold Date 12/29/21
Style Contemporary/Modern
Bedrooms 3
Full Baths 2
Half Baths 1
Construction Status Resale
HOA Y/N No
Year Built 1984
Annual Tax Amount $2,622
Tax Year 2020
Lot Size 1.030 Acres
Acres 1.03
Property Sub-Type Single Family Residence
Property Description
Nestled on over an acre, this remodeled, contemporary home is ready for your family's touch! Just a short golf cart ride or a walk from Lake Allatoona and Victoria Campground, this 3BD/2.5BA home was recently updated in 2017. The oversized master retreat features his and hers closets and an enormous, en suite bathroom with a walk in shower featuring double heads and speakers to help you relax your evenings away. The open kitchen has an abundance of large cabinet space and views to the living room. The basement has an in-law/teen suite with a half bathroom and additional washer/dryer hook ups. Flex space in the basement is ready for your home theatre, play room, gym or whatever you desire. Enjoy your morning coffee on the covered back porch that overlooks a creek and dozens of mature hardwoods.
Location
State GA
County Cherokee
Area None
Lake Name Allatoona
Rooms
Bedroom Description In-Law Floorplan, Master on Main, Oversized Master
Other Rooms Outbuilding, Shed(s)
Basement Bath/Stubbed, Driveway Access, Exterior Entry, Full, Partial
Main Level Bedrooms 2
Dining Room Open Concept, Separate Dining Room
Kitchen Cabinets Stain, Stone Counters
Interior
Interior Features Cathedral Ceiling(s), Double Vanity, High Speed Internet, His and Hers Closets
Heating Central, Natural Gas
Cooling Ceiling Fan(s), Central Air
Flooring Ceramic Tile, Hardwood
Fireplaces Number 2
Fireplaces Type Living Room, Other Room
Equipment None
Window Features Insulated Windows
Appliance Dishwasher, Gas Range, Gas Water Heater, Microwave, Refrigerator
Laundry In Basement, In Kitchen
Exterior
Exterior Feature Other
Parking Features Garage Faces Side
Fence None
Pool None
Community Features None
Utilities Available Cable Available, Electricity Available, Natural Gas Available, Phone Available
Waterfront Description None
View Y/N Yes
View Other
Roof Type Shingle
Street Surface Asphalt
Accessibility None
Handicap Access None
Porch Covered, Deck, Rear Porch, Side Porch
Total Parking Spaces 6
Building
Lot Description Back Yard, Level, Stream or River On Lot, Wooded
Story Two
Foundation Slab
Sewer Septic Tank
Water Public
Architectural Style Contemporary/Modern
Level or Stories Two
Structure Type Cedar
Construction Status Resale
Schools
Elementary Schools Boston
Middle Schools E.T. Booth
High Schools Etowah
Others
Senior Community no
Restrictions false
Tax ID 21N09 055
Special Listing Condition None
Read Less

Bought with Solid Source Realty
GET MORE INFORMATION




