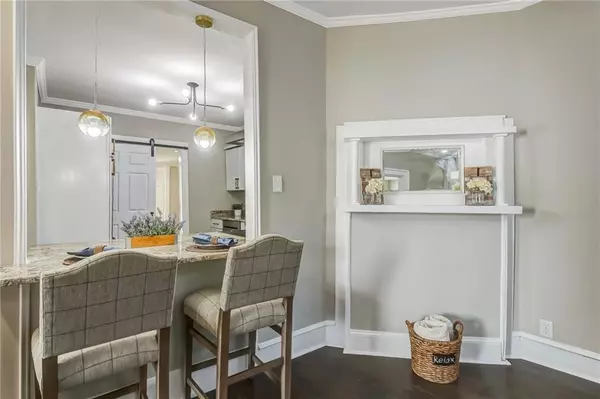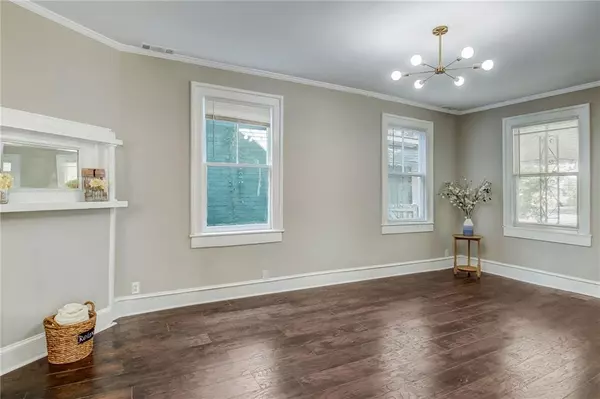For more information regarding the value of a property, please contact us for a free consultation.
1010 E 37th ST Savannah, GA 31401
Want to know what your home might be worth? Contact us for a FREE valuation!

Our team is ready to help you sell your home for the highest possible price ASAP
Key Details
Sold Price $285,000
Property Type Single Family Home
Sub Type Single Family Residence
Listing Status Sold
Purchase Type For Sale
Square Footage 1,314 sqft
Price per Sqft $216
Subdivision T054 Thirty-Seventh
MLS Listing ID 6862003
Sold Date 07/13/21
Style Bungalow
Bedrooms 4
Full Baths 2
Construction Status Updated/Remodeled
HOA Y/N No
Year Built 1913
Annual Tax Amount $922
Tax Year 2018
Lot Size 2,657 Sqft
Acres 0.061
Property Sub-Type Single Family Residence
Source FMLS API
Property Description
REMODELED 1913 bungalow w/many updates. 5-7 min to Downtown, I-16, Forsyth Park & all Savannah offers! Great homeownership/rental investment opportunity! BRAND NEW : laminated & ceramic flooring, light fixtures, stainless steel appliances, kitchen cabinets, granite countertops, black stainless steel sink, baths w/fixtures, HVAC, water heater, windows (some historical are kept), deck & privacy fence. NEW Open-concept living/dining. Lots of closet space. Plenty of storage in the attic & free-standing shed. Freshly painted interior & exterior. BRING ALL OFFERS! Listing agent is a member of the LLC that owns the property and the members are licensed REALTORS in the state of GA. Sellers are investors and make no warranties whatsoever.
Location
State GA
County Chatham
Area T054 Thirty-Seventh
Lake Name None
Rooms
Bedroom Description Master on Main
Other Rooms Outbuilding, Shed(s), Other
Basement None
Main Level Bedrooms 4
Dining Room Open Concept
Kitchen Breakfast Bar, Cabinets White
Interior
Interior Features High Ceilings 10 ft Main
Heating Electric
Cooling Central Air
Flooring Ceramic Tile
Fireplaces Type None
Equipment None
Window Features Insulated Windows
Appliance Dishwasher, Electric Range, Electric Water Heater, Range Hood, Refrigerator
Laundry Laundry Room
Exterior
Exterior Feature Awning(s), Private Rear Entry, Private Yard, Storage
Parking Features On Street, Unassigned
Fence Back Yard, Fenced, Privacy, Wood
Pool None
Community Features Near Schools, Near Shopping, Public Transportation, Restaurant, Sidewalks, Street Lights
Utilities Available Electricity Available, Sewer Available, Water Available
View Y/N Yes
View Other
Roof Type Shingle
Street Surface Asphalt
Accessibility Accessible Electrical and Environmental Controls
Handicap Access Accessible Electrical and Environmental Controls
Porch Covered, Deck, Front Porch
Total Parking Spaces 4
Building
Lot Description Back Yard
Story One
Sewer Public Sewer
Water Public
Architectural Style Bungalow
Level or Stories One
Construction Status Updated/Remodeled
Schools
Elementary Schools Gadsden
Middle Schools Hubert
High Schools Beach
Others
Senior Community no
Restrictions false
Tax ID 20063 06007
Ownership Other
Financing no
Special Listing Condition None
Read Less

Bought with Non FMLS Member
GET MORE INFORMATION




