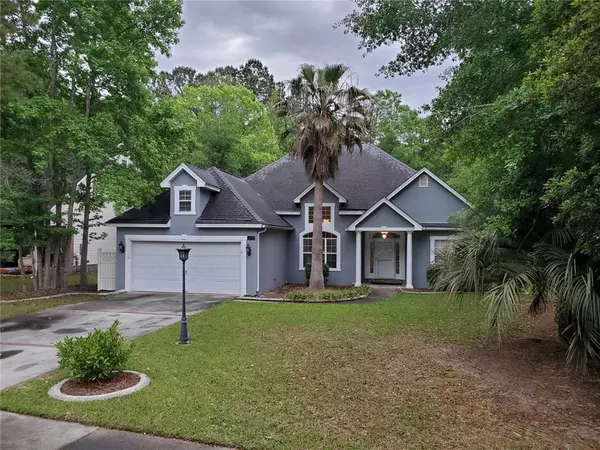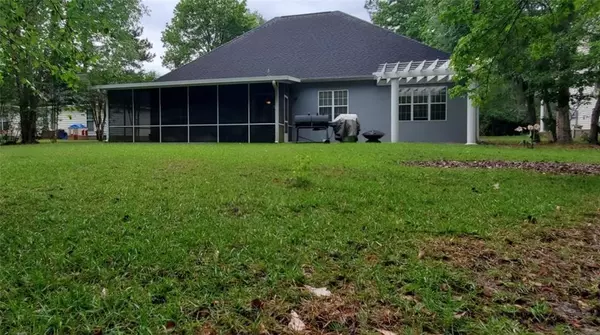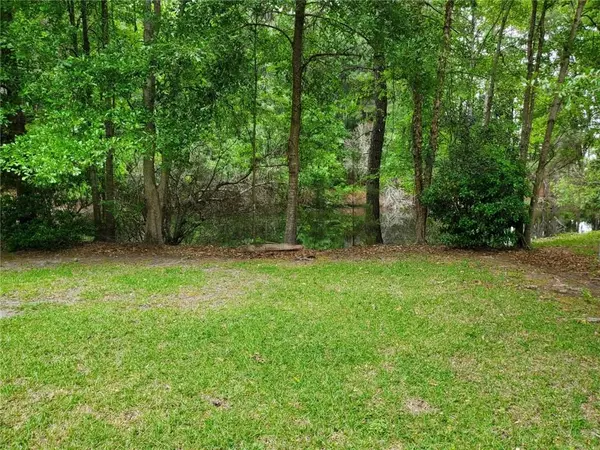For more information regarding the value of a property, please contact us for a free consultation.
214 Brown Thrush RD Savannah, GA 31419
Want to know what your home might be worth? Contact us for a FREE valuation!

Our team is ready to help you sell your home for the highest possible price ASAP
Key Details
Sold Price $260,000
Property Type Single Family Home
Sub Type Single Family Residence
Listing Status Sold
Purchase Type For Sale
Square Footage 1,705 sqft
Price per Sqft $152
Subdivision Henderson Golf Community
MLS Listing ID 6875411
Sold Date 06/09/21
Style Ranch
Bedrooms 3
Full Baths 2
Construction Status Resale
HOA Fees $37/ann
HOA Y/N Yes
Year Built 2001
Annual Tax Amount $2,803
Tax Year 2018
Lot Size 10,890 Sqft
Acres 0.25
Property Sub-Type Single Family Residence
Source FMLS API
Property Description
What a great location! Relax and enjoy in the 4 person Jacuzzi within the screened in porch overlooking a pergola and lagoon or take a short walk to enjoy the community pool, only 3 houses away. This beautiful open concept floor plan includes a great room with vaulted ceilings and electric fireplace, dining room, kitchen with granite courtertops and Spanish tile & cherry hardwoods throughout the main living space. The Master bedroom includes a dual vanity, standalone shower, graden tub, and walk-in closet. The 2nd and 3rd bedrooms are spacious with ample closet space. All bedrooms are carpeted. Home includes a Honeywell digital thermostat as well as an alarm system that just needs to be activated. The golf course is owned by the county, fees not included in the HOA dues.
Location
State GA
County Chatham
Area Henderson Golf Community
Lake Name None
Rooms
Bedroom Description None
Other Rooms Pergola
Basement None
Main Level Bedrooms 3
Dining Room Open Concept
Kitchen Breakfast Bar, Pantry, Solid Surface Counters, View to Family Room
Interior
Interior Features Cathedral Ceiling(s), Walk-In Closet(s)
Heating Electric, Forced Air
Cooling Ceiling Fan(s), Central Air
Flooring Carpet, Ceramic Tile
Fireplaces Number 1
Fireplaces Type Living Room
Equipment None
Window Features Insulated Windows
Appliance Dishwasher, Electric Cooktop, Electric Oven, Microwave, Refrigerator
Laundry Laundry Room
Exterior
Exterior Feature Awning(s)
Parking Features Attached, Garage, Garage Door Opener, Garage Faces Front, Level Driveway
Garage Spaces 2.0
Fence None
Pool None
Community Features Golf, Homeowners Assoc, Playground, Pool, Sidewalks, Street Lights
Utilities Available Cable Available, Electricity Available, Phone Available, Underground Utilities, Water Available
View Y/N Yes
View Other
Roof Type Composition
Street Surface Asphalt
Accessibility None
Handicap Access None
Porch Rear Porch, Screened
Total Parking Spaces 2
Building
Lot Description Back Yard, Front Yard, Level
Story One
Sewer Public Sewer
Water Public
Architectural Style Ranch
Level or Stories One
Structure Type Stucco
Construction Status Resale
Schools
Elementary Schools Southwest - Chatham
Middle Schools Southwest
High Schools New Hamstead
Others
HOA Fee Include Maintenance Grounds, Swim/Tennis
Senior Community no
Restrictions false
Tax ID 11029G07003
Special Listing Condition None
Read Less

Bought with Non FMLS Member
GET MORE INFORMATION




