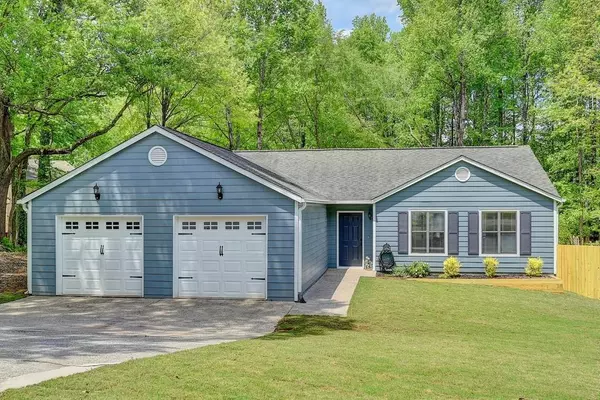For more information regarding the value of a property, please contact us for a free consultation.
10670 Colony Glen DR Johns Creek, GA 30022
Want to know what your home might be worth? Contact us for a FREE valuation!

Our team is ready to help you sell your home for the highest possible price ASAP
Key Details
Sold Price $365,000
Property Type Single Family Home
Sub Type Single Family Residence
Listing Status Sold
Purchase Type For Sale
Square Footage 1,758 sqft
Price per Sqft $207
Subdivision Colony Glen
MLS Listing ID 6875570
Sold Date 05/14/21
Style Ranch
Bedrooms 3
Full Baths 2
Construction Status Resale
HOA Y/N No
Year Built 1986
Annual Tax Amount $3,212
Tax Year 2020
Lot Size 0.326 Acres
Acres 0.326
Property Sub-Type Single Family Residence
Source FMLS API
Property Description
Updated Ranch w/ Inground Pool & Fantastic Schools; Dolvin Elem, Autrey Mill & Johns Creek High! Great Floorplan w/ oversized Dining Rm, High Ceilings in Great Rm & Tons of Light! Enjoy the huge Master on Main w/ 2 Walk-In Closets. Located in a Cul-de-Sac with Private Yard & Creek surrounded by a New Fence. The Yard is ready to be enjoyed as Trees have been cleared & New Landscaping installed! Addl Upgrades include Kitchen Cabinets, Granite C-tops & Appliances, Eng Wood Flooring thru-out, New Pool Filter & Fresh Coat of Paint Inside & Out.
Location
State GA
County Fulton
Area Colony Glen
Lake Name None
Rooms
Bedroom Description Master on Main
Other Rooms None
Basement None
Main Level Bedrooms 3
Dining Room None
Kitchen Breakfast Room, Cabinets Stain, Stone Counters, Pantry
Interior
Interior Features Entrance Foyer, Other, Walk-In Closet(s)
Heating Forced Air
Cooling Central Air
Flooring None
Fireplaces Number 1
Fireplaces Type Gas Starter
Equipment None
Window Features None
Appliance Dishwasher, Refrigerator, Gas Range
Laundry Laundry Room
Exterior
Exterior Feature Private Yard
Parking Features Attached, Garage
Garage Spaces 2.0
Fence Back Yard, Fenced
Pool None
Community Features None
Utilities Available None
Waterfront Description None
View Y/N Yes
View Other
Roof Type Composition
Street Surface None
Accessibility None
Handicap Access None
Porch None
Total Parking Spaces 2
Building
Lot Description Cul-De-Sac
Story One
Sewer Public Sewer
Water Public
Architectural Style Ranch
Level or Stories One
Structure Type Frame, Other
Construction Status Resale
Schools
Elementary Schools Dolvin
Middle Schools Autrey Mill
High Schools Johns Creek
Others
Senior Community no
Restrictions false
Tax ID 11 017100770644
Special Listing Condition None
Read Less

Bought with Harry Norman Realtors
GET MORE INFORMATION




