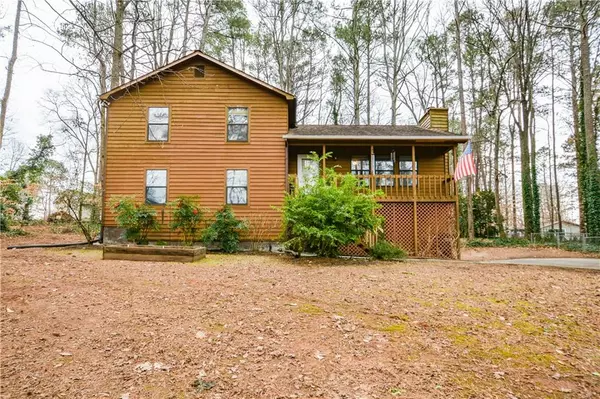For more information regarding the value of a property, please contact us for a free consultation.
603 Savannah WAY Woodstock, GA 30189
Want to know what your home might be worth? Contact us for a FREE valuation!

Our team is ready to help you sell your home for the highest possible price ASAP
Key Details
Sold Price $232,000
Property Type Single Family Home
Sub Type Single Family Residence
Listing Status Sold
Purchase Type For Sale
Square Footage 1,952 sqft
Price per Sqft $118
Subdivision Savannah Place
MLS Listing ID 6830529
Sold Date 02/26/21
Style Traditional, Other
Bedrooms 3
Full Baths 2
Construction Status Resale
HOA Y/N No
Year Built 1985
Annual Tax Amount $2,009
Tax Year 2020
Lot Size 0.660 Acres
Acres 0.66
Property Sub-Type Single Family Residence
Source FMLS API
Property Description
Spacious 3/2 Ranch in Woodstock conveniently located near Hwy 92 & Bells Ferry. Private front yard this home offers a family room w/stacked stone fire place w/gas logs & a 2nd family room for additional family tv time. Lots of natural sunlight in kitchen stained cabinets & small bistro nook & separate dining room w/new sliding glass door to beautiful deck. Spacious secondary bedrooms w/laminate flooring. Master is spacious w/master bath. Large laundry room w/lots of extra storage. 2Car garage w/newer insulated garage doors & an out building for extra storage. All of this & a large lot, NO HOA, close to downtown Woodstock w/easy access to 575 & 75.
Location
State GA
County Cherokee
Area Savannah Place
Lake Name None
Rooms
Bedroom Description Other
Other Rooms None
Basement Crawl Space, Driveway Access
Dining Room Separate Dining Room
Kitchen Cabinets Stain, Laminate Counters
Interior
Interior Features High Ceilings 9 ft Lower, Walk-In Closet(s), Other
Heating Central, Forced Air
Cooling Other
Flooring Carpet
Fireplaces Number 1
Fireplaces Type Family Room, Gas Log
Equipment None
Window Features Insulated Windows
Appliance Dishwasher, Gas Range
Laundry Laundry Room
Exterior
Parking Features Attached, Drive Under Main Level
Fence None
Pool None
Community Features None
Utilities Available Other
View Y/N Yes
View Other
Roof Type Composition
Street Surface Asphalt
Accessibility None
Handicap Access None
Porch Deck
Total Parking Spaces 2
Building
Lot Description Back Yard, Sloped
Story One and One Half
Sewer Septic Tank
Water Public
Architectural Style Traditional, Other
Level or Stories One and One Half
Structure Type Other
Construction Status Resale
Schools
Elementary Schools Carmel
Middle Schools Woodstock
High Schools Woodstock
Others
Senior Community no
Restrictions false
Tax ID 15N06D 079
Special Listing Condition None
Read Less

Bought with Keller Williams Realty Partners
GET MORE INFORMATION




