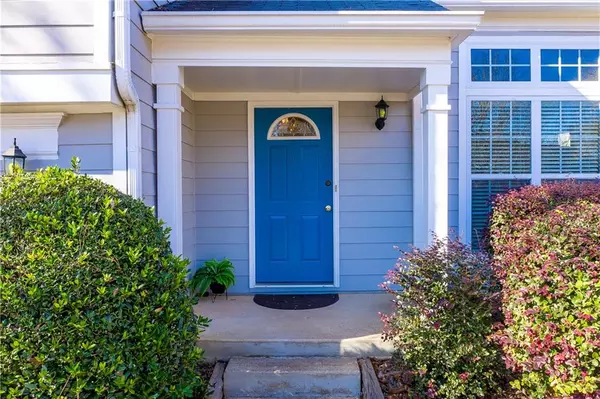For more information regarding the value of a property, please contact us for a free consultation.
10760 Mortons XING Johns Creek, GA 30022
Want to know what your home might be worth? Contact us for a FREE valuation!

Our team is ready to help you sell your home for the highest possible price ASAP
Key Details
Sold Price $296,500
Property Type Single Family Home
Sub Type Single Family Residence
Listing Status Sold
Purchase Type For Sale
Square Footage 2,001 sqft
Price per Sqft $148
Subdivision Hunters Close
MLS Listing ID 6819464
Sold Date 01/29/21
Style Traditional
Bedrooms 4
Full Baths 2
Half Baths 1
Construction Status Resale
HOA Y/N No
Year Built 1988
Annual Tax Amount $2,036
Tax Year 2020
Lot Size 5,998 Sqft
Acres 0.1377
Property Sub-Type Single Family Residence
Source FMLS API
Property Description
Incredible opportunity for great family home under $300K in quiet, established neighborhood of Johns Creek. Highly rated schools, 9/10! One owner, meticulously maintained, new paint and carpet in bedrooms and hallway, other areas are high grade laminate flooring. Double pane windows throughout, smoke free, transferrable retreatment/repair termite bond. Appliances remain. Serene Master suite looks over peaceful, fenced back yard, with garden areas, and level private brick patio for relaxing with guests! Close to shopping, Avalon, North Point Mall, 400, and schools. Minutes from Chattahoochee River, new John's Creek Pocket Park, and other parks, as well as Greenway. Only a few miles to 400 entrance, and Peachtree Parkway for I-85 access. NO HOA dues, this is a rare find, close to all that Johns Creek has to offer!!
Location
State GA
County Fulton
Area Hunters Close
Lake Name None
Rooms
Bedroom Description Other
Other Rooms None
Basement None
Main Level Bedrooms 1
Dining Room Open Concept, Seats 12+
Kitchen Breakfast Bar, Cabinets White, Laminate Counters, Pantry, View to Family Room
Interior
Interior Features Double Vanity, Walk-In Closet(s), Other
Heating Baseboard, Forced Air
Cooling Central Air
Flooring Carpet, Vinyl
Fireplaces Number 1
Fireplaces Type Factory Built, Family Room
Equipment None
Window Features Insulated Windows
Appliance Dishwasher, Disposal, Dryer, Gas Range, Gas Water Heater, Range Hood, Refrigerator, Self Cleaning Oven, Washer
Laundry In Hall, Laundry Room, Upper Level
Exterior
Exterior Feature Garden, Private Front Entry, Private Yard
Parking Features Attached, Garage, Garage Faces Front
Garage Spaces 1.0
Fence Back Yard, Fenced, Privacy, Wood
Pool None
Community Features Near Schools, Near Shopping, Near Trails/Greenway, Park, Street Lights
Utilities Available Electricity Available, Natural Gas Available, Phone Available, Sewer Available, Water Available
Waterfront Description None
View Y/N Yes
View Other
Roof Type Composition, Ridge Vents
Street Surface Asphalt
Accessibility None
Handicap Access None
Porch Patio
Total Parking Spaces 1
Building
Lot Description Back Yard, Front Yard, Landscaped, Level, Private, Wooded
Story Multi/Split
Sewer Public Sewer
Water Public
Architectural Style Traditional
Level or Stories Multi/Split
Structure Type Cement Siding
Construction Status Resale
Schools
Elementary Schools State Bridge Crossing
Middle Schools Taylor Road
High Schools Chattahoochee
Others
Senior Community no
Restrictions false
Tax ID 11 058102040123
Special Listing Condition None
Read Less

Bought with AllTrust Realty, Inc.



