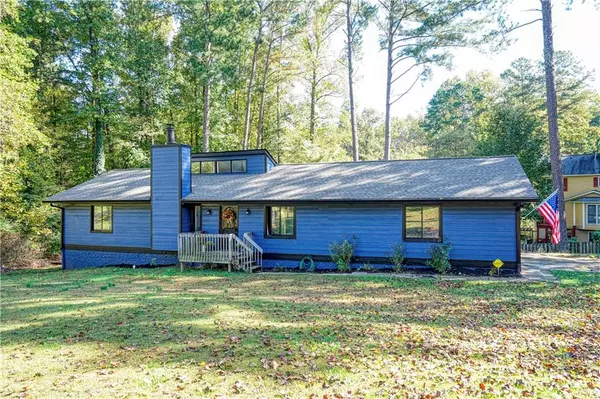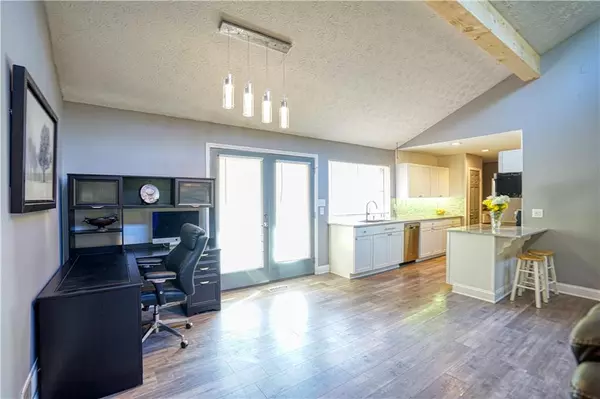For more information regarding the value of a property, please contact us for a free consultation.
4352 Brandon CV NE Marietta, GA 30066
Want to know what your home might be worth? Contact us for a FREE valuation!

Our team is ready to help you sell your home for the highest possible price ASAP
Key Details
Sold Price $295,000
Property Type Single Family Home
Sub Type Single Family Residence
Listing Status Sold
Purchase Type For Sale
Square Footage 2,200 sqft
Price per Sqft $134
Subdivision Brandon Ridge
MLS Listing ID 6794259
Sold Date 11/20/20
Style Ranch
Bedrooms 4
Full Baths 2
Construction Status Resale
HOA Y/N No
Year Built 1980
Annual Tax Amount $2,591
Tax Year 2019
Lot Size 0.538 Acres
Acres 0.5385
Property Sub-Type Single Family Residence
Source FMLS API
Property Description
SWEET Ranch in quiet neighborhood - corner lot over a 1/2 acre - split bedroom plan with high beamed ceiling in family room - open floor plan - updated flooring, renovated kitchen and baths. Nice gas starter fireplace for chilly night. Super large back deck for entertaining
Basement is perfect den/man cave - also has bedroom which can be used for in-law or teen suite - Top rated Lassiter school district - Freshly painted
NO HOA
Preferred attorney OKelley and Sorohan Alpharetta Upgrades:
Roof and gutter 2019
Cement siding - 4 months old
Water heater - 3 yrs old
Garage doors - 1 yr old
Flooring 1 yr old
Basement carpet - 2 1/2 yrs old
Kitchen 1 yr old
Location
State GA
County Cobb
Area Brandon Ridge
Lake Name None
Rooms
Bedroom Description Master on Main, Split Bedroom Plan
Other Rooms None
Basement Finished, Full
Main Level Bedrooms 3
Dining Room Great Room, Open Concept
Kitchen Breakfast Bar, Cabinets White, Solid Surface Counters, View to Family Room
Interior
Interior Features Beamed Ceilings, Entrance Foyer, High Ceilings 9 ft Main, Walk-In Closet(s)
Heating Central, Forced Air, Heat Pump
Cooling Ceiling Fan(s), Central Air, Heat Pump
Flooring Carpet, Vinyl
Fireplaces Number 1
Fireplaces Type Family Room, Gas Starter
Equipment None
Window Features Storm Window(s)
Appliance Dishwasher, Electric Cooktop, Electric Range, Microwave, Refrigerator
Laundry In Kitchen, Main Level
Exterior
Exterior Feature None
Parking Features Attached, Garage, Garage Faces Side
Garage Spaces 2.0
Fence None
Pool None
Community Features None
Utilities Available Cable Available, Electricity Available, Natural Gas Available
Waterfront Description None
View Y/N Yes
View Other
Roof Type Shingle
Street Surface Paved
Accessibility None
Handicap Access None
Porch Deck, Front Porch
Total Parking Spaces 2
Building
Lot Description Back Yard, Corner Lot, Level
Story Two
Sewer Public Sewer
Water Public
Architectural Style Ranch
Level or Stories Two
Structure Type Cement Siding
Construction Status Resale
Schools
Elementary Schools Rocky Mount
Middle Schools Mabry
High Schools Lassiter
Others
Senior Community no
Restrictions false
Tax ID 16016600210
Special Listing Condition None
Read Less

Bought with Harry Norman Realtors



