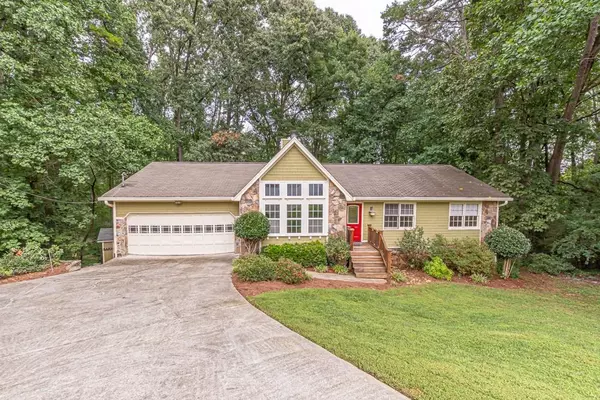For more information regarding the value of a property, please contact us for a free consultation.
2656 Rhonda CT Duluth, GA 30096
Want to know what your home might be worth? Contact us for a FREE valuation!

Our team is ready to help you sell your home for the highest possible price ASAP
Key Details
Sold Price $295,000
Property Type Single Family Home
Sub Type Single Family Residence
Listing Status Sold
Purchase Type For Sale
Square Footage 2,604 sqft
Price per Sqft $113
Subdivision Stephens Hill
MLS Listing ID 6791440
Sold Date 11/06/20
Style Traditional
Bedrooms 3
Full Baths 3
Construction Status Resale
HOA Y/N No
Year Built 1982
Annual Tax Amount $3,903
Tax Year 2019
Lot Size 0.740 Acres
Acres 0.74
Property Sub-Type Single Family Residence
Source FMLS API
Property Description
Back on Market- repairs completed. This house will sell quickly. Uniquely Charming Traditional Home with Basement on 3/4 acre lot in established Stephen Hills subdivision. No HOA. No Covenants. Hardwood floors in living areas. Spacious Eat-In Kitchen. Separate Dining Room. Great Room has Cathedral ceiling, custom built-in wooden bookcases and mantel. Basement has Large Recreation Room and two other finished rooms (could be used as bedrooms). Deck and Screened in Porch for outdoor living. Freshly Painted Interior. Brand New Carpet in Bedrooms and Hallway. Only 15 minutes from downtown Duluth shopping and restaurants. Optional Pool/Clubhouse/Lake membership available with Cardinal Lake Civic Association.
Location
State GA
County Gwinnett
Area Stephens Hill
Lake Name None
Rooms
Bedroom Description Master on Main
Other Rooms Outbuilding
Basement Daylight, Exterior Entry, Finished Bath, Full
Main Level Bedrooms 3
Dining Room Seats 12+, Separate Dining Room
Kitchen Cabinets Stain, Stone Counters, Eat-in Kitchen, View to Family Room
Interior
Interior Features Bookcases, Cathedral Ceiling(s), Disappearing Attic Stairs, High Speed Internet, Entrance Foyer, Beamed Ceilings, Low Flow Plumbing Fixtures
Heating Forced Air, Natural Gas
Cooling Attic Fan, Ceiling Fan(s), Central Air, Whole House Fan
Flooring Carpet, Ceramic Tile, Hardwood
Fireplaces Number 1
Fireplaces Type Family Room, Gas Starter, Great Room, Masonry
Equipment None
Window Features None
Appliance Dishwasher, Refrigerator, Gas Range, Gas Water Heater, Microwave, Self Cleaning Oven
Laundry In Basement, Lower Level
Exterior
Exterior Feature Private Front Entry, Private Rear Entry
Parking Features Garage Door Opener, Driveway, Garage, Garage Faces Front, Kitchen Level
Garage Spaces 2.0
Fence None
Pool None
Community Features Near Trails/Greenway, Street Lights, Near Shopping
Utilities Available Cable Available, Electricity Available, Natural Gas Available, Phone Available, Water Available
Waterfront Description None
View Y/N Yes
View Other
Roof Type Composition
Street Surface Asphalt
Accessibility None
Handicap Access None
Porch Deck, Front Porch, Screened
Total Parking Spaces 2
Building
Lot Description Back Yard, Cul-De-Sac, Level, Landscaped, Wooded, Front Yard
Story One
Sewer Septic Tank
Water Public
Architectural Style Traditional
Level or Stories One
Structure Type Cedar, Other
Construction Status Resale
Schools
Elementary Schools Harris
Middle Schools Duluth
High Schools Duluth
Others
Senior Community no
Restrictions false
Tax ID R6235 197
Special Listing Condition None
Read Less

Bought with Berkshire Hathaway HomeServices Georgia Properties
GET MORE INFORMATION




