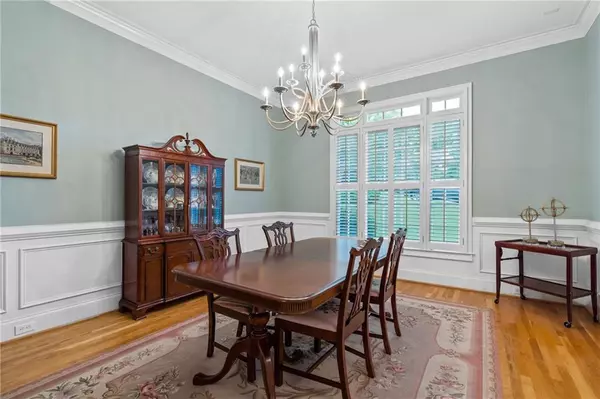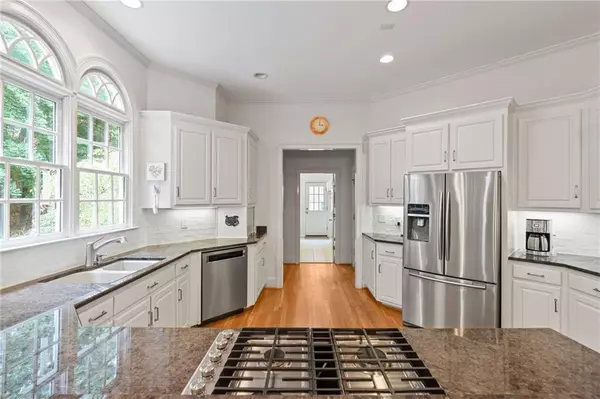For more information regarding the value of a property, please contact us for a free consultation.
9735 Rod RD Johns Creek, GA 30022
Want to know what your home might be worth? Contact us for a FREE valuation!

Our team is ready to help you sell your home for the highest possible price ASAP
Key Details
Sold Price $585,000
Property Type Single Family Home
Sub Type Single Family Residence
Listing Status Sold
Purchase Type For Sale
Square Footage 4,883 sqft
Price per Sqft $119
Subdivision Chartwell
MLS Listing ID 6748100
Sold Date 08/24/20
Style Traditional
Bedrooms 5
Full Baths 4
Half Baths 1
Construction Status Resale
HOA Fees $79/ann
HOA Y/N Yes
Year Built 1996
Annual Tax Amount $5,856
Tax Year 2019
Lot Size 0.628 Acres
Acres 0.6281
Property Sub-Type Single Family Residence
Source FMLS API
Property Description
Amazing 3 sided brick located in sought after Chartwell community! This lovingly maintained home has everything you ever dreamed of! 2 story foyer entrance greets you with hardwoods throughout the main level. Enjoy the spacious living room - perfect for a home office! Formal dining room with butlers pantry. Expansive chef's kitchen featuring beautiful 42” white cabinetry, granite countertops, subway tile backsplash, recessed lighting, separate breakfast area with upgraded lighting - all overlooking the great room. Oversized great room w/ exceptional windows provide serene views of the private & wooded backyard. The outdoor living is perfect with rare useable backyard! Well-appointed master suite is its own oasis with own seating area, private space that is perfect for an office, nursery - endless possibilities. Luxurious renovated vaulted primary bath was upgraded with marble double vanities, relaxing soaking tub, custom tile shower, spacious walk-in closets. Three oversized secondary bedrooms and two full baths complete the second floor. Daylight finished basement features a bedroom, full bath and living/entertaining space with ample storage space await your personal touch. Patio deck perfect for entering or relaxing evenings overlooks a wooded area providing absolute privacy. Your new home features a 3 car garage & separate mud/laundry room. Amazing amenities include - community pool, tennis, clubhouse & playground. This is a homeowner's dream come true, don't miss out on calling this beauty your forever home!
Location
State GA
County Fulton
Area Chartwell
Lake Name None
Rooms
Bedroom Description Oversized Master, Sitting Room
Other Rooms None
Basement Daylight, Exterior Entry, Finished, Finished Bath, Full, Interior Entry
Dining Room Butlers Pantry, Separate Dining Room
Kitchen Breakfast Bar, Breakfast Room, Cabinets White, Eat-in Kitchen, Pantry, Stone Counters, View to Family Room
Interior
Interior Features Bookcases, Cathedral Ceiling(s), Double Vanity, Entrance Foyer 2 Story, High Ceilings 9 ft Upper, High Ceilings 10 ft Main, Tray Ceiling(s), Walk-In Closet(s)
Heating Forced Air, Natural Gas, Zoned
Cooling Ceiling Fan(s), Central Air, Zoned
Flooring Carpet, Ceramic Tile, Hardwood
Fireplaces Number 1
Fireplaces Type Family Room
Equipment None
Window Features Plantation Shutters
Appliance Dishwasher, Double Oven, Gas Range, Microwave, Other
Laundry Laundry Room, Main Level, Mud Room
Exterior
Exterior Feature Private Yard
Parking Features Attached, Driveway, Garage
Garage Spaces 3.0
Fence None
Pool None
Community Features Boating, Clubhouse
Utilities Available Cable Available, Electricity Available, Natural Gas Available, Phone Available, Sewer Available, Water Available
View Y/N Yes
View Other
Roof Type Composition
Street Surface Paved
Accessibility None
Handicap Access None
Porch Deck, Patio
Total Parking Spaces 3
Building
Lot Description Back Yard, Front Yard, Landscaped, Level, Private, Wooded
Story Two
Sewer Public Sewer
Water Public
Architectural Style Traditional
Level or Stories Two
Structure Type Brick 3 Sides, Cement Siding
Construction Status Resale
Schools
Elementary Schools Hillside
Middle Schools Haynes Bridge
High Schools Centennial
Others
HOA Fee Include Swim/Tennis
Senior Community no
Restrictions true
Tax ID 12 304008700644
Special Listing Condition None
Read Less

Bought with Simple Showing, Inc.



