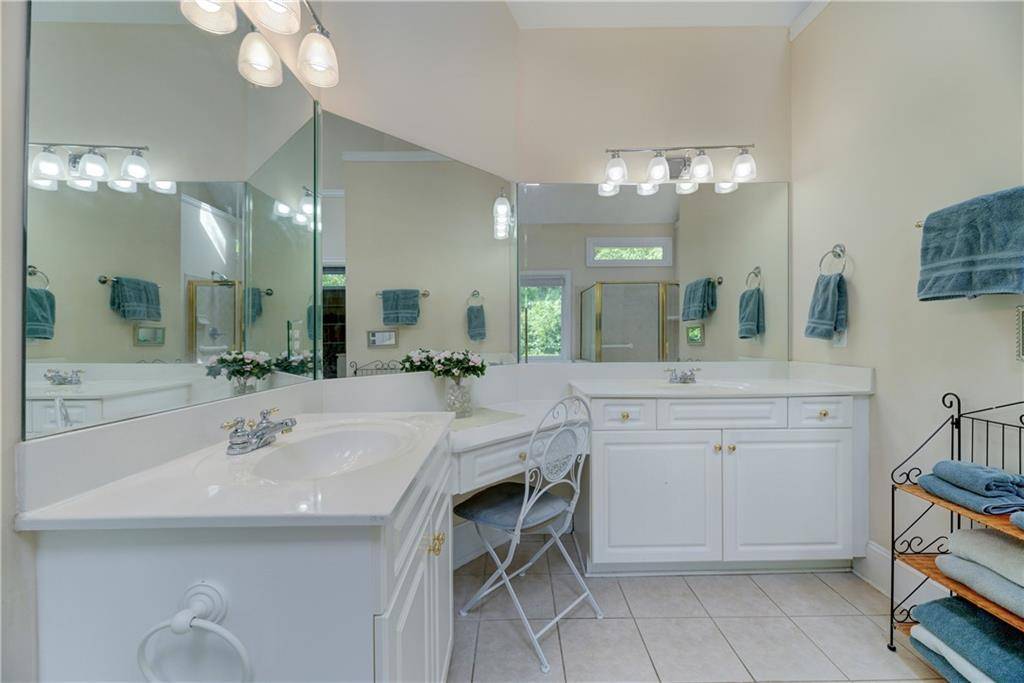For more information regarding the value of a property, please contact us for a free consultation.
3961 Blustery WAY NE Marietta, GA 30066
Want to know what your home might be worth? Contact us for a FREE valuation!

Our team is ready to help you sell your home for the highest possible price ASAP
Key Details
Sold Price $415,000
Property Type Single Family Home
Sub Type Single Family Residence
Listing Status Sold
Purchase Type For Sale
Square Footage 2,263 sqft
Price per Sqft $183
Subdivision Christopher Robbin
MLS Listing ID 6740177
Sold Date 07/17/20
Style Ranch, Traditional
Bedrooms 4
Full Baths 3
Construction Status Resale
HOA Fees $62/ann
HOA Y/N Yes
Year Built 2001
Annual Tax Amount $1,153
Tax Year 2019
Lot Size 0.260 Acres
Acres 0.26
Property Sub-Type Single Family Residence
Source FMLS API
Property Description
Wonderful opportunity to move into East Cobb's favorite "storybook" neighborhood! One of the only Master on the Main homes in the subdivision, this RANCH FLOOR PLAN features an OPEN FLOOR PLAN, KIT open to the FMRM, vaulted ceilings on the Main and two secondary bedrooms w/another full bathroom in a separate wing of the home. Above the garage is a HUGE Bonus Room with a THIRD FULL BATH. Off the back of the house is a dreamy SCREENED-IN PORCH overlooking a professionally landscaped/hardscaped private backyard! To add icing to the cake - the backyard also features a great fire pit area. This home truly has it all! Subdivision Amenities are incredible for such a small neighborhood: amazing clubhouse, swim/tennis. Very active Social HOA. Great Schools!
Location
State GA
County Cobb
Area Christopher Robbin
Lake Name None
Rooms
Bedroom Description Master on Main, Oversized Master, Split Bedroom Plan
Other Rooms None
Basement None
Main Level Bedrooms 3
Dining Room Open Concept, Separate Dining Room
Kitchen Cabinets Stain, Pantry, View to Family Room
Interior
Interior Features Cathedral Ceiling(s), Double Vanity, High Ceilings 10 ft Main, High Speed Internet, His and Hers Closets, Permanent Attic Stairs, Walk-In Closet(s)
Heating Central, Forced Air, Natural Gas, Zoned
Cooling Ceiling Fan(s), Central Air, Zoned
Flooring Carpet, Ceramic Tile
Fireplaces Number 1
Fireplaces Type Factory Built, Family Room, Gas Starter
Equipment None
Window Features Skylight(s)
Appliance Dishwasher, Disposal, Dryer, Electric Cooktop, Electric Range, Gas Water Heater, Microwave, Refrigerator, Self Cleaning Oven, Washer
Laundry Laundry Room, Main Level
Exterior
Exterior Feature Garden, Private Front Entry, Private Rear Entry, Private Yard, Other
Parking Features Attached, Garage, Garage Faces Front, Level Driveway
Garage Spaces 2.0
Fence Back Yard, Fenced, Wood
Pool None
Community Features Clubhouse, Homeowners Assoc, Pool, Street Lights, Swim Team, Tennis Court(s)
Utilities Available Cable Available, Electricity Available, Natural Gas Available, Phone Available, Sewer Available, Underground Utilities, Water Available
Waterfront Description None
View Y/N Yes
View Other
Roof Type Composition
Street Surface Asphalt
Accessibility None
Handicap Access None
Porch Covered, Deck, Screened
Total Parking Spaces 2
Building
Lot Description Back Yard, Front Yard, Landscaped, Level
Story One and One Half
Sewer Public Sewer
Water Public
Architectural Style Ranch, Traditional
Level or Stories One and One Half
Structure Type Brick 3 Sides
Construction Status Resale
Schools
Elementary Schools Keheley
Middle Schools Mccleskey
High Schools Kell
Others
HOA Fee Include Reserve Fund, Swim/Tennis
Senior Community no
Restrictions false
Tax ID 16026800440
Financing no
Special Listing Condition None
Read Less

Bought with Berkshire Hathaway HomeServices Georgia Properties



