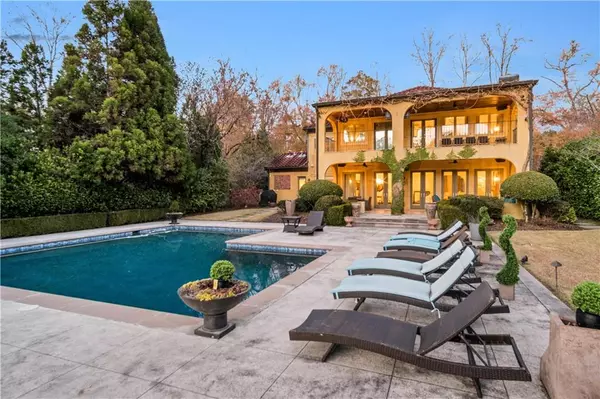For more information regarding the value of a property, please contact us for a free consultation.
1386 Peachtree Battle AVE NW Atlanta, GA 30327
Want to know what your home might be worth? Contact us for a FREE valuation!

Our team is ready to help you sell your home for the highest possible price ASAP
Key Details
Sold Price $1,450,000
Property Type Single Family Home
Sub Type Single Family Residence
Listing Status Sold
Purchase Type For Sale
Square Footage 5,162 sqft
Price per Sqft $280
Subdivision Buckhead
MLS Listing ID 6109352
Sold Date 06/17/19
Style Mediterranean
Bedrooms 5
Full Baths 5
Half Baths 1
Construction Status Resale
HOA Y/N No
Year Built 1987
Annual Tax Amount $13,923
Tax Year 2017
Lot Size 0.669 Acres
Acres 0.669
Property Sub-Type Single Family Residence
Source FMLS API
Property Description
Gorgeous Tuscan style home recently renovated to perfection and featured in Atlanta Homes and Lifestyle magazine. Perfect floor plan for entertaining, high ceilings, light filled living spaces. Heated limestone floors & Chef's kitchen with top of the line appliances. Glass French doors throughout the house overlook a private backyard oasis with salt water pool and tennis court. Spacious master suite with huge custom closet & beautifully designed contemporary style bathroom. 3 car garage w/ separate guest house. Brandon school district, & easy access to 75/ Midtown.
Location
State GA
County Fulton
Area Buckhead
Lake Name None
Rooms
Bedroom Description In-Law Floorplan
Other Rooms Guest House
Basement None
Dining Room Seats 12+, Separate Dining Room
Kitchen Breakfast Room, Cabinets Other, Kitchen Island, Pantry, Pantry Walk-In, Second Kitchen, Stone Counters, View to Family Room
Interior
Interior Features Entrance Foyer, Entrance Foyer 2 Story, High Ceilings 10 ft Main, High Ceilings 10 ft Upper, High Speed Internet, Walk-In Closet(s), Wet Bar
Heating Natural Gas, Zoned
Cooling Central Air
Fireplaces Number 2
Fireplaces Type Family Room, Gas Starter, Living Room, Masonry
Equipment None
Appliance Dishwasher, Disposal, Gas Range, Microwave, Refrigerator
Laundry Laundry Room, Main Level
Exterior
Exterior Feature Garden, Gas Grill, Tennis Court(s)
Parking Features Detached, Garage, Level Driveway, Parking Pad
Garage Spaces 3.0
Fence Fenced
Pool Heated, In Ground
Community Features Near Schools, Near Shopping, Other
Utilities Available Cable Available, Electricity Available, Natural Gas Available
Waterfront Description None
View Y/N No
Roof Type Tile
Street Surface Paved
Accessibility Accessible Entrance
Handicap Access Accessible Entrance
Porch Patio
Total Parking Spaces 3
Building
Lot Description Flood Plain, Landscaped, Level, Private
Story Two
Sewer Public Sewer
Water Public
Architectural Style Mediterranean
Level or Stories Two
Structure Type Stucco, Other
Construction Status Resale
Schools
Elementary Schools Brandon
Middle Schools Sutton
High Schools North Atlanta
Others
Senior Community no
Restrictions false
Tax ID 17 019500030030
Special Listing Condition None
Read Less

Bought with Dorsey Alston Realtors



