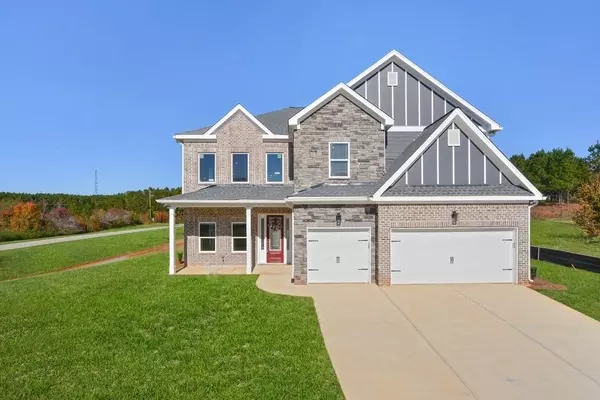For more information regarding the value of a property, please contact us for a free consultation.
315 BELAIRE WAY Fairburn, GA 30213
Want to know what your home might be worth? Contact us for a FREE valuation!

Our team is ready to help you sell your home for the highest possible price ASAP
Key Details
Sold Price $380,000
Property Type Single Family Home
Sub Type Single Family Residence
Listing Status Sold
Purchase Type For Sale
Square Footage 4,800 sqft
Price per Sqft $79
Subdivision Stephens Landing At Rivertown
MLS Listing ID 6102467
Sold Date 05/14/19
Style Traditional
Bedrooms 6
Full Baths 4
Construction Status New Construction
HOA Fees $29/ann
HOA Y/N Yes
Year Built 2018
Annual Tax Amount $452
Tax Year 2017
Lot Size 1.030 Acres
Acres 1.03
Property Sub-Type Single Family Residence
Source First Multiple Listing Service
Property Description
ONE ACRE LOT. You will be mesmerized when you walk into your formal living room with 20 foot ceilings. This custom home has more upgrades than any home in this price range. Granite countertops throughout, Mudroom, Tankless Water Heater, sprinkler system, wet bar, SS Appliances, 3 car garage and more. In-Law Suite on main can be used as a gameroom or office. Your one acre private lot is more than enough space to create your dream backyard with a swimming pool, hot tub and outdoor kitchen. Stephens Landing is a private subdivision with 8 homes. Move in Ready
Location
State GA
County Fulton
Area Stephens Landing At Rivertown
Lake Name None
Rooms
Bedroom Description In-Law Floorplan,Other
Other Rooms None
Basement None
Main Level Bedrooms 1
Dining Room None
Kitchen Cabinets White, Other Surface Counters, Eat-in Kitchen, Kitchen Island, Pantry, Pantry Walk-In, View to Family Room
Interior
Interior Features Entrance Foyer 2 Story, Bookcases, Double Vanity, Entrance Foyer, Wet Bar, Walk-In Closet(s)
Heating Electric
Cooling None
Flooring None
Fireplaces Number 1
Fireplaces Type Living Room
Equipment None
Window Features None
Appliance Dishwasher, Disposal, Electric Water Heater, Refrigerator, Microwave, Tankless Water Heater
Laundry In Hall, Laundry Room
Exterior
Exterior Feature Other
Parking Features Attached, Driveway, Kitchen Level
Garage Spaces 3.0
Fence None
Pool None
Community Features None
Utilities Available None
Waterfront Description None
View Y/N Yes
View City, Rural
Roof Type Shingle
Street Surface None
Accessibility None
Handicap Access None
Porch None
Private Pool false
Building
Lot Description Level
Story Two
Sewer Septic Tank
Water Public
Architectural Style Traditional
Level or Stories Two
Structure Type Brick Front,Stone
Construction Status New Construction
Schools
Elementary Schools E. C. West
Middle Schools Bear Creek - Fulton
High Schools Creekside
Others
Senior Community no
Restrictions true
Tax ID 07 170001387436
Ownership Fee Simple
Read Less

Bought with Maximum One Greater Atlanta Realtors
GET MORE INFORMATION




