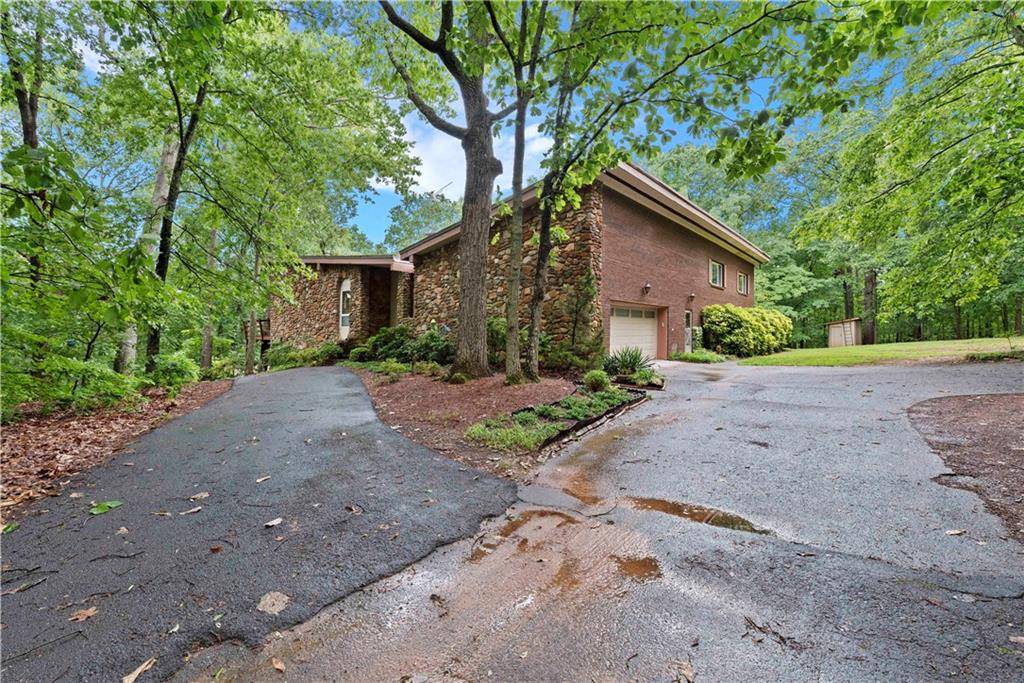For more information regarding the value of a property, please contact us for a free consultation.
3100 Pete Shaw RD Marietta, GA 30066
Want to know what your home might be worth? Contact us for a FREE valuation!

Our team is ready to help you sell your home for the highest possible price ASAP
Key Details
Sold Price $800,000
Property Type Single Family Home
Sub Type Single Family Residence
Listing Status Sold
Purchase Type For Sale
Square Footage 5,644 sqft
Price per Sqft $141
MLS Listing ID 6729415
Sold Date 07/23/20
Style Other
Bedrooms 5
Full Baths 3
Half Baths 1
Construction Status Resale
HOA Y/N No
Year Built 1976
Annual Tax Amount $2,793
Tax Year 2019
Lot Size 5.500 Acres
Acres 5.5
Property Sub-Type Single Family Residence
Source FMLS API
Property Description
You'll never see another house quite like this again! So unique and so cool! Located on 5 ACRES!! In primetime Lassiter High district. This home is built like a fortress and is HUGE! 4 sides brick with steel support beams in the home. 6+ car garage!! 2 separate workshops. Over 5,600 sq feet! Home has complete privacy and is surrounded by trees with not a single other home in sight. Huge vaulted family room and kitchen. Fiberglass in ground swimming pool. Huge newly finished back deck. Fallout shelter in basement. You will be blown away! 3120 Pete Shaw is the neighboring property and is also for sale. Totaling over 16 acres! Buy both properties and create a family compound! Please contact Jeffrey with more questions.
Location
State GA
County Cobb
Area None
Lake Name None
Rooms
Bedroom Description Oversized Master, Other
Other Rooms Other
Basement Finished, Full
Main Level Bedrooms 3
Dining Room Open Concept
Kitchen Breakfast Bar, Cabinets Stain, Eat-in Kitchen, Kitchen Island, Laminate Counters, Pantry, View to Family Room
Interior
Interior Features Beamed Ceilings, Bookcases
Heating Forced Air, Natural Gas
Cooling Central Air
Flooring Carpet
Fireplaces Number 1
Fireplaces Type Family Room
Equipment None
Window Features Insulated Windows
Appliance Dishwasher, Gas Cooktop, Gas Oven, Range Hood, Refrigerator
Laundry Laundry Room
Exterior
Exterior Feature None
Parking Features Garage
Garage Spaces 6.0
Fence Back Yard, Front Yard, Privacy
Pool Fiberglass
Community Features None
Utilities Available Cable Available, Electricity Available, Natural Gas Available
View Y/N Yes
View Other
Roof Type Composition
Street Surface None
Accessibility None
Handicap Access None
Porch Deck
Total Parking Spaces 6
Private Pool true
Building
Lot Description Back Yard
Story Multi/Split
Sewer Septic Tank
Water Well
Architectural Style Other
Level or Stories Multi/Split
Structure Type Frame
Construction Status Resale
Schools
Elementary Schools Rocky Mount
Middle Schools Mabry
High Schools Lassiter
Others
Senior Community no
Restrictions false
Tax ID 16024300030
Special Listing Condition None
Read Less

Bought with Keller Williams Realty Atl North



