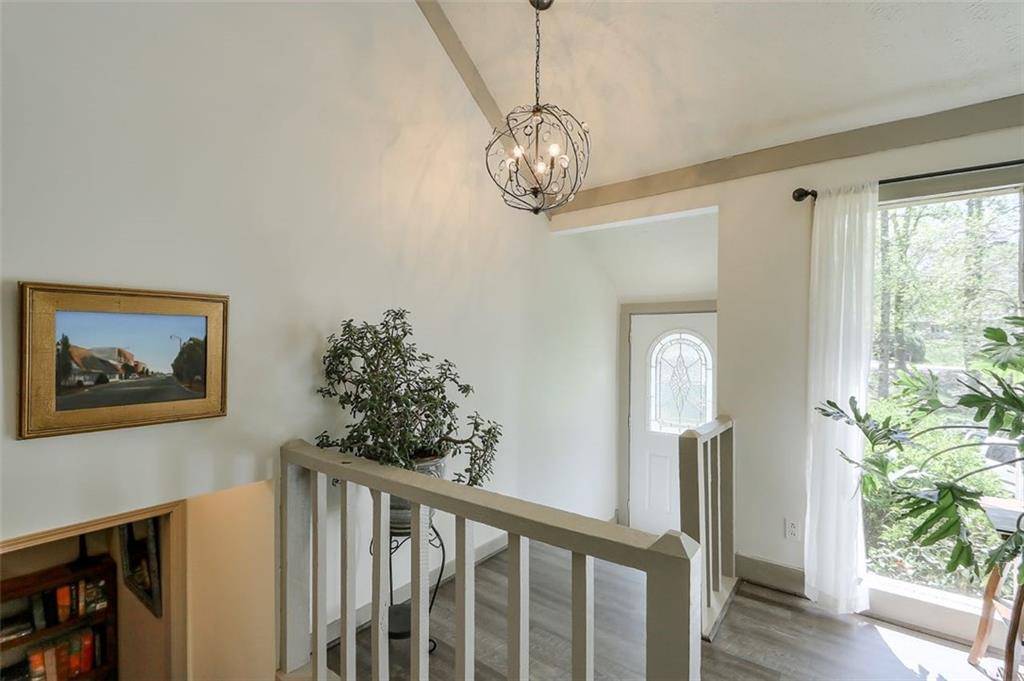For more information regarding the value of a property, please contact us for a free consultation.
1555 Kincaid RD Marietta, GA 30066
Want to know what your home might be worth? Contact us for a FREE valuation!

Our team is ready to help you sell your home for the highest possible price ASAP
Key Details
Sold Price $325,000
Property Type Single Family Home
Sub Type Single Family Residence
Listing Status Sold
Purchase Type For Sale
Square Footage 2,468 sqft
Price per Sqft $131
Subdivision Kincaid Acres
MLS Listing ID 6705507
Sold Date 07/01/20
Style Contemporary/Modern
Bedrooms 4
Full Baths 2
Half Baths 1
Construction Status Resale
HOA Y/N No
Year Built 1980
Annual Tax Amount $937
Tax Year 2019
Lot Size 0.932 Acres
Acres 0.932
Property Sub-Type Single Family Residence
Source FMLS API
Property Description
Conveniently located to shopping, restaurants, and schools. This Contemporary split-level home is situated on almost an acre! Entering the home you're greeted by high ceilings, large windows, and plenty of natural light throughout. A bright open kitchen with an eat in area and stainless steel appliances makes it perfect for entertaining/hosting. Upper level has a large master suite with a beautiful en suite bath complete with soaking tub, over-sized shower stall, and double vanities. Two generously sized bedrooms and a bathroom. Lower level has plenty of flex space for all styles of living. Currently being used as two additional bedrooms and a music room, which makes the possibilities endless. There is also a finished half bath. Venture outside to the screened in porch, perfect for a morning cup of coffee overlooking the crystal blue pool. The expansive deck space is great for entertaining along with an additional covered area, fireplace, side deck perfect for basking in the sun. Further in the yard you'll find a firepit and shed, ready for storage and home projects. Come make this home yours today!
Location
State GA
County Cobb
Area Kincaid Acres
Lake Name None
Rooms
Bedroom Description Other
Other Rooms Shed(s), Workshop
Basement Daylight, Finished
Dining Room Separate Dining Room
Kitchen Cabinets Stain, Eat-in Kitchen, Laminate Counters
Interior
Interior Features Cathedral Ceiling(s), Double Vanity, His and Hers Closets
Heating Central, Forced Air
Cooling Ceiling Fan(s), Central Air, Whole House Fan
Flooring Carpet, Other
Fireplaces Number 1
Fireplaces Type Factory Built, Family Room, Gas Log, Outside
Equipment None
Window Features None
Appliance Dishwasher, Disposal, Gas Range, Gas Water Heater
Laundry In Bathroom, Upper Level
Exterior
Exterior Feature Rear Stairs, Storage
Parking Features Attached, Drive Under Main Level, Garage, Garage Faces Side
Garage Spaces 1.0
Fence Back Yard, Chain Link, Fenced, Wood
Pool In Ground, Vinyl
Community Features Near Schools, Near Shopping
Utilities Available Cable Available, Electricity Available, Natural Gas Available, Underground Utilities, Water Available
View Y/N Yes
View Other
Roof Type Composition
Street Surface Asphalt, Paved
Accessibility None
Handicap Access None
Porch Covered, Deck, Front Porch, Rear Porch, Screened
Total Parking Spaces 1
Private Pool true
Building
Lot Description Back Yard, Front Yard, Private
Story Multi/Split
Sewer Septic Tank
Water Public
Architectural Style Contemporary/Modern
Level or Stories Multi/Split
Structure Type Other
Construction Status Resale
Schools
Elementary Schools Kincaid
Middle Schools Daniell
High Schools Sprayberry
Others
Senior Community no
Restrictions false
Tax ID 16073700200
Special Listing Condition None
Read Less

Bought with Red Barn Real Estate,LLC.



