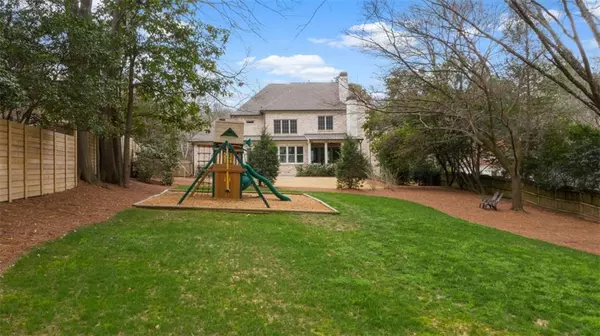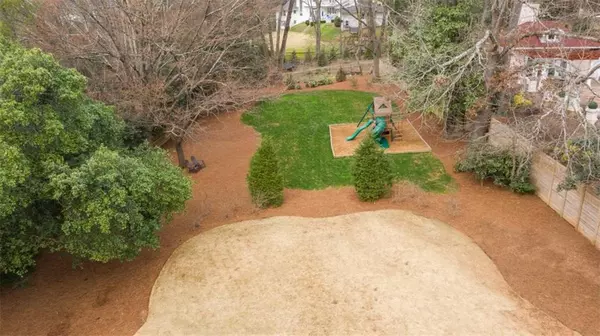For more information regarding the value of a property, please contact us for a free consultation.
945 Peachtree Battle CIR NW Atlanta, GA 30327
Want to know what your home might be worth? Contact us for a FREE valuation!

Our team is ready to help you sell your home for the highest possible price ASAP
Key Details
Sold Price $1,450,000
Property Type Single Family Home
Sub Type Single Family Residence
Listing Status Sold
Purchase Type For Sale
Square Footage 4,126 sqft
Price per Sqft $351
Subdivision Buckhead
MLS Listing ID 6691335
Sold Date 04/27/20
Style Traditional
Bedrooms 4
Full Baths 3
Half Baths 2
Construction Status Resale
HOA Y/N No
Year Built 2016
Annual Tax Amount $6,773
Tax Year 2018
Lot Size 0.636 Acres
Acres 0.6361
Property Sub-Type Single Family Residence
Source FMLS API
Property Description
Exceptional home in Morris Brandon school district custom-built in 2016 by John Willis is better than new! Easy flow between large open living spaces. The covered outdoor living room with a fireplace overlooks a massive backyard that is flat and fenced and as big as a soccer field! Bright eat-in kitchen overlooks family room and outdoors, perfect set up for busy families, walk-in pantry, adjacent playroom, mudroom, laundry, nice study or office space, 3-car garage. The full lower level of this home offers a remarkably large space for expansion with extra high ceilings and outdoor exposure. It's ready to be converted into a bedroom, bathroom, and huge media or recreation room or really anything to suit your family's needs! Close to Atlanta Memorial Park, Bobby Jones Golf Course, Bitsy Grant Tennis and Beltline.
Location
State GA
County Fulton
Area Buckhead
Lake Name None
Rooms
Bedroom Description Other
Other Rooms None
Basement Bath/Stubbed, Full, Interior Entry, Unfinished
Dining Room Separate Dining Room
Kitchen Breakfast Bar, Cabinets Other, Cabinets White, Eat-in Kitchen, Keeping Room, Kitchen Island, Pantry Walk-In, Stone Counters, View to Family Room
Interior
Interior Features Coffered Ceiling(s), Double Vanity, Entrance Foyer, High Ceilings 10 ft Lower, High Ceilings 10 ft Main, High Ceilings 10 ft Upper
Heating Natural Gas, Zoned
Cooling Central Air, Zoned
Flooring Carpet, Hardwood
Fireplaces Number 2
Fireplaces Type Family Room, Outside
Equipment None
Window Features Insulated Windows
Appliance Dishwasher, Double Oven, Gas Cooktop, Microwave, Refrigerator
Laundry Laundry Room, Upper Level
Exterior
Exterior Feature Private Yard
Parking Features Attached, Garage, Garage Faces Side, Kitchen Level
Garage Spaces 3.0
Fence Back Yard, Fenced, Privacy
Pool None
Community Features Near Schools, Street Lights
Utilities Available Cable Available, Electricity Available, Natural Gas Available
View Y/N Yes
View Other
Roof Type Composition
Street Surface Paved
Accessibility None
Handicap Access None
Porch Covered, Rear Porch
Total Parking Spaces 3
Building
Lot Description Back Yard, Cul-De-Sac, Landscaped, Private
Story Three Or More
Sewer Public Sewer
Water Public
Architectural Style Traditional
Level or Stories Three Or More
Structure Type Brick 4 Sides
Construction Status Resale
Schools
Elementary Schools Brandon
Middle Schools Sutton
High Schools North Atlanta
Others
Senior Community no
Restrictions false
Tax ID 17 018400020331
Special Listing Condition None
Read Less

Bought with Ansley Atlanta Real Estate, LLC



