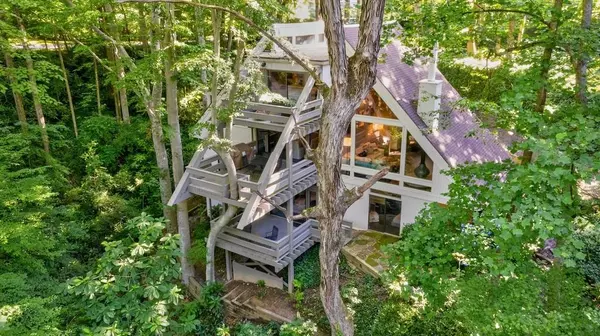For more information regarding the value of a property, please contact us for a free consultation.
4222 Conway Valley RD NW Atlanta, GA 30327
Want to know what your home might be worth? Contact us for a FREE valuation!

Our team is ready to help you sell your home for the highest possible price ASAP
Key Details
Sold Price $862,000
Property Type Single Family Home
Sub Type Single Family Residence
Listing Status Sold
Purchase Type For Sale
Square Footage 3,103 sqft
Price per Sqft $277
Subdivision Buckhead
MLS Listing ID 6660942
Sold Date 02/07/20
Style A-Frame, Contemporary/Modern
Bedrooms 4
Full Baths 3
Half Baths 1
Construction Status Resale
HOA Y/N No
Year Built 1980
Annual Tax Amount $10,955
Tax Year 2018
Lot Size 1.280 Acres
Acres 1.28
Property Sub-Type Single Family Residence
Source FMLS API
Property Description
$64,000 PRICE REDUCTION!! Priced way below recent appraisal!!! This one of a kind contemporary home is truly a work of art! Recent total renovation! Brand new kitchen w Carrera Marble counters, high end Thermador & Jenn-Air Appliances. Master bath has also been renovated & features a Custom Poured Concrete double vanity. The private master suite on its own floor & has own private deck with a view of the lush forest. Living room boasts soaring ceiling heights & is surrounded by windows reaching from floor to the wood paneled roofline. Privacy & seclusion at its finest! On Zillow click on See more facts & scroll down for Virtual Tour
Location
State GA
County Fulton
Area Buckhead
Lake Name None
Rooms
Bedroom Description Other
Other Rooms None
Basement None
Dining Room Dining L, Separate Dining Room
Kitchen Breakfast Room, Cabinets White, Eat-in Kitchen, Pantry, Stone Counters
Interior
Interior Features Beamed Ceilings, Entrance Foyer, High Ceilings 9 ft Lower, High Ceilings 10 ft Lower
Heating Central, Natural Gas, Zoned
Cooling Central Air, Zoned
Flooring Hardwood
Fireplaces Number 1
Fireplaces Type Gas Log, Great Room
Equipment None
Window Features Skylight(s)
Appliance Dishwasher, Disposal, Gas Cooktop, Microwave, Refrigerator
Laundry Laundry Room
Exterior
Exterior Feature Balcony, Garden, Private Front Entry, Private Rear Entry, Private Yard
Parking Features Driveway, Garage, Garage Door Opener, Parking Pad, Storage
Garage Spaces 2.0
Fence None
Pool None
Community Features None
Utilities Available Cable Available, Electricity Available, Natural Gas Available, Phone Available, Water Available
Waterfront Description None
View Y/N Yes
View Rural
Roof Type Shingle, Tar/Gravel
Street Surface Asphalt
Accessibility None
Handicap Access None
Porch Deck, Enclosed, Rear Porch
Total Parking Spaces 2
Building
Lot Description Landscaped, Wooded
Story Three Or More
Sewer Septic Tank
Water Public
Architectural Style A-Frame, Contemporary/Modern
Level or Stories Three Or More
Structure Type Other
Construction Status Resale
Schools
Elementary Schools Jackson - Atlanta
Middle Schools Sutton
High Schools North Atlanta
Others
Senior Community no
Restrictions false
Tax ID 17 017900020254
Special Listing Condition None
Read Less

Bought with Dorsey Alston Realtors



