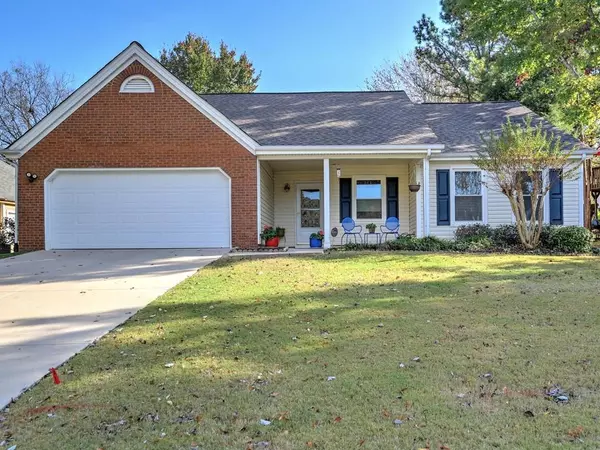For more information regarding the value of a property, please contact us for a free consultation.
10505 Willow Meadow CIR Alpharetta, GA 30022
Want to know what your home might be worth? Contact us for a FREE valuation!

Our team is ready to help you sell your home for the highest possible price ASAP
Key Details
Sold Price $275,000
Property Type Single Family Home
Sub Type Single Family Residence
Listing Status Sold
Purchase Type For Sale
Square Footage 1,539 sqft
Price per Sqft $178
Subdivision Willow Run
MLS Listing ID 6642590
Sold Date 12/13/19
Style Ranch
Bedrooms 3
Full Baths 2
Construction Status Resale
HOA Fees $25/ann
HOA Y/N Yes
Year Built 1986
Annual Tax Amount $1,995
Tax Year 2019
Lot Size 9,169 Sqft
Acres 0.2105
Property Sub-Type Single Family Residence
Source FMLS API
Property Description
This Willow Run home will instantly WOW you! Welcoming great room with cathedral ceilings & tons of natural light. Engineered bamboo floors extend into the dining area. Open kitchen with breakfast bar so you don't miss a thing! Three spacious rooms with completely updated bathrooms. His/hers closets, double vanity, & soaking tub in the master. Huge double sliding doors lead you into the serene outdoor space perfect for entertaining or family bonding. All schools rate 9/10 on Great Schools. Close to shopping and restaurants. North Fulton Living at an Amazing Price! Great neighborhood with picnic area, basketball court, and playground.
Location
State GA
County Fulton
Area Willow Run
Lake Name None
Rooms
Bedroom Description None
Other Rooms None
Basement None
Main Level Bedrooms 3
Dining Room Open Concept
Kitchen Breakfast Bar, Cabinets Other, Eat-in Kitchen, Laminate Counters, View to Family Room
Interior
Interior Features Cathedral Ceiling(s), Double Vanity, High Ceilings 9 ft Main, His and Hers Closets
Heating Central, Natural Gas
Cooling Central Air
Flooring Carpet, Other
Fireplaces Number 1
Fireplaces Type Gas Starter, Great Room
Equipment None
Window Features Insulated Windows
Appliance Dishwasher, Disposal, Gas Oven, Refrigerator
Laundry In Kitchen
Exterior
Exterior Feature Private Yard
Parking Features Attached, Garage, Garage Door Opener, Garage Faces Front
Garage Spaces 2.0
Fence Back Yard
Pool None
Community Features Dog Park, Homeowners Assoc, Near Shopping, Park, Playground
Utilities Available Cable Available, Electricity Available, Natural Gas Available, Phone Available, Sewer Available, Water Available
Waterfront Description None
View Y/N Yes
View Other
Roof Type Shingle
Street Surface Concrete, Paved
Accessibility None
Handicap Access None
Porch Patio
Total Parking Spaces 2
Building
Lot Description Back Yard, Front Yard, Private
Story One
Sewer Public Sewer
Water Public
Architectural Style Ranch
Level or Stories One
Structure Type Brick Front, Vinyl Siding
Construction Status Resale
Schools
Elementary Schools Dolvin
Middle Schools Autrey Mill
High Schools Johns Creek
Others
Senior Community no
Restrictions false
Tax ID 11 029100970314
Special Listing Condition None
Read Less

Bought with Berkshire Hathaway HomeServices Georgia Properties



