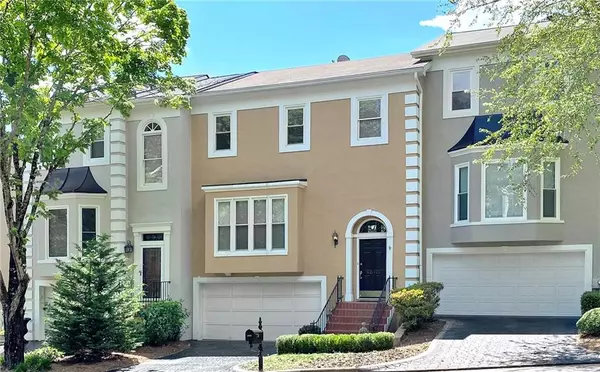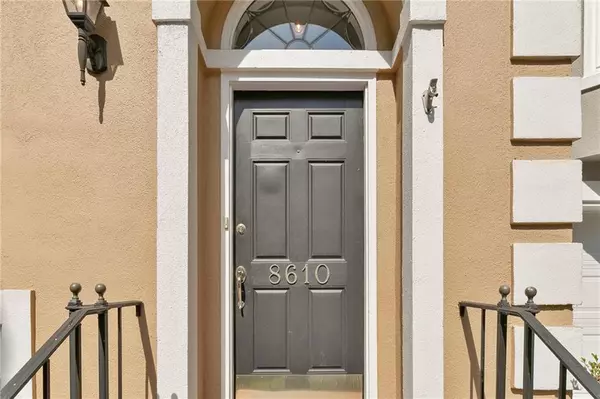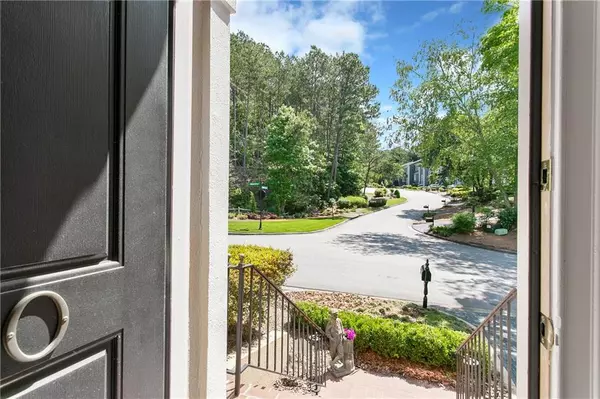For more information regarding the value of a property, please contact us for a free consultation.
8610 Niblic DR Alpharetta, GA 30022
Want to know what your home might be worth? Contact us for a FREE valuation!

Our team is ready to help you sell your home for the highest possible price ASAP
Key Details
Sold Price $359,500
Property Type Townhouse
Sub Type Townhouse
Listing Status Sold
Purchase Type For Sale
Square Footage 2,242 sqft
Price per Sqft $160
Subdivision River Ridge
MLS Listing ID 6885962
Sold Date 06/29/21
Style Townhouse, Traditional
Bedrooms 3
Full Baths 3
Half Baths 1
Construction Status Resale
HOA Fees $156/mo
HOA Y/N Yes
Year Built 1987
Annual Tax Amount $2,373
Tax Year 2020
Lot Size 2,365 Sqft
Acres 0.0543
Property Sub-Type Townhouse
Source FMLS API
Property Description
Welcome Home! You will love this fabulous 3 bedroom townhome w/ your private view of the Rivermont Golf Course. This well-maintained home has newer windows & a fully renovated kitchen with quartz countertops and a gas cooktop! Awesome oversized family room with 3 sets of French doors leading to your large covered deck! Perfect for entertaining or enjoying your morning coffee. 2 generous-sized bedrooms up each with an ensuite bath! The lower level has a bedroom that can be used as an office & a full bath. Ideal for guests! The property extends to lower retaining walls so plenty of room! River Ridge is located in an active ALTA Swim/Tennis community and is located in the highly sought-out Barnwell elementary school district! Walk to shops, schools, or the Rivermont Country Club! Conveniently located near 400 and easy access to the Chattahoochee River!
Location
State GA
County Fulton
Area River Ridge
Lake Name None
Rooms
Bedroom Description Other
Other Rooms None
Basement Daylight, Exterior Entry, Finished, Interior Entry
Dining Room Separate Dining Room
Kitchen Cabinets Stain, Stone Counters
Interior
Interior Features Bookcases
Heating Central
Cooling Central Air
Flooring Carpet, Ceramic Tile, Hardwood
Fireplaces Number 1
Fireplaces Type Family Room
Equipment None
Window Features Insulated Windows
Appliance Dishwasher, Disposal, Electric Oven, Gas Range, Gas Water Heater, Microwave
Laundry Laundry Room
Exterior
Parking Features Attached, Drive Under Main Level, Garage, Garage Door Opener, Garage Faces Front
Garage Spaces 2.0
Fence None
Pool None
Community Features Clubhouse, Homeowners Assoc, Near Schools, Near Shopping, Near Trails/Greenway, Pool, Tennis Court(s)
Utilities Available Cable Available, Electricity Available, Natural Gas Available, Phone Available, Sewer Available, Underground Utilities, Water Available
Waterfront Description None
View Y/N Yes
View Golf Course
Roof Type Composition
Street Surface Asphalt
Accessibility None
Handicap Access None
Porch Covered, Deck
Total Parking Spaces 2
Building
Lot Description Back Yard
Story Three Or More
Sewer Public Sewer
Water Public
Architectural Style Townhouse, Traditional
Level or Stories Three Or More
Structure Type Stucco
Construction Status Resale
Schools
Elementary Schools Barnwell
Middle Schools Haynes Bridge
High Schools Centennial
Others
HOA Fee Include Swim/Tennis
Senior Community no
Restrictions true
Tax ID 12 322109320062
Ownership Fee Simple
Financing no
Special Listing Condition None
Read Less

Bought with RE/MAX Center
GET MORE INFORMATION




