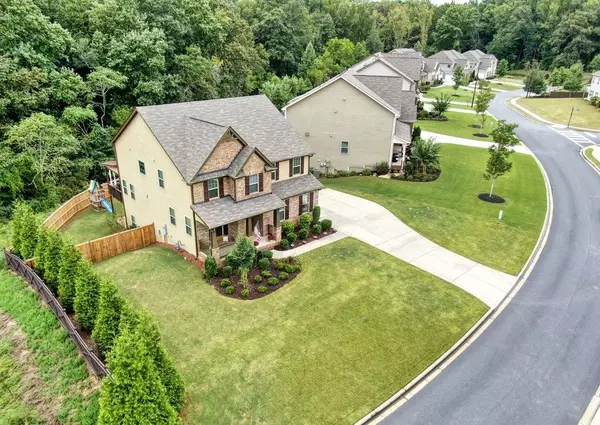For more information regarding the value of a property, please contact us for a free consultation.
162 WHEATEN DR Woodstock, GA 30188
Want to know what your home might be worth? Contact us for a FREE valuation!

Our team is ready to help you sell your home for the highest possible price ASAP
Key Details
Sold Price $580,000
Property Type Single Family Home
Sub Type Single Family Residence
Listing Status Sold
Purchase Type For Sale
Square Footage 4,100 sqft
Price per Sqft $141
Subdivision Hickory Manor
MLS Listing ID 6934460
Sold Date 11/30/21
Style Craftsman
Bedrooms 4
Full Baths 3
Half Baths 1
Construction Status Resale
HOA Fees $83/ann
HOA Y/N Yes
Year Built 2016
Annual Tax Amount $4,551
Tax Year 2020
Lot Size 0.290 Acres
Acres 0.29
Property Sub-Type Single Family Residence
Source FMLS API
Property Description
Incredible home ready now in desirable Hickory Flat elementary area! Spacious floorplan with bedroom on main, huge master suite; many upgrades include a fenced yard, AND a finished terrace level with bathroom and workshop. This is the immaculate home in the right location you've been looking for. From the picture-perfect front porch, to the gleaming hardwood floors on main, the open and accessible floorplan, every box is checked. Gather around the island you've dreamed of in the kitchen with Granite counters, Stainless steel appliances, and a butlers pantry serves the dining room. Built in bookcases surround the fireplace and frame “Game Day” TV Use the loft space upstairs for play, extra media room, or office and school work. The upstairs living space and primary offer huge walk in closets, incredible master suite with sitting room, tray ceilings and spacious secondary rooms. So many options for guests and entertaining. The covered back deck offers privacy, or use the patio off the terrace to build your dream outdoor kitchen next to the firepit. The finished terrace level has a full bath and houses the pool table and man cave. The workshop and unfinished storage space house the tools and “stuff” of life. There is a Space for everyone and everything!
Location
State GA
County Cherokee
Area Hickory Manor
Lake Name None
Rooms
Bedroom Description Sitting Room, Oversized Master
Other Rooms None
Basement Bath/Stubbed, Daylight, Exterior Entry, Finished, Interior Entry, Full
Main Level Bedrooms 1
Dining Room Separate Dining Room
Kitchen Eat-in Kitchen, Kitchen Island, Pantry, View to Family Room, Stone Counters
Interior
Interior Features High Ceilings 9 ft Main, Entrance Foyer, Low Flow Plumbing Fixtures, Tray Ceiling(s), Walk-In Closet(s), Other
Heating Baseboard, Forced Air, Natural Gas
Cooling Ceiling Fan(s), Central Air
Flooring Hardwood
Fireplaces Number 1
Fireplaces Type Family Room, Gas Starter, Factory Built
Equipment Irrigation Equipment
Window Features Insulated Windows
Appliance Dishwasher, Disposal, Refrigerator, Gas Range, Gas Water Heater, Microwave, Self Cleaning Oven
Laundry Laundry Room, Main Level
Exterior
Exterior Feature None
Parking Features Attached, Garage Door Opener, Garage, Garage Faces Side, Level Driveway
Garage Spaces 2.0
Fence None
Pool None
Community Features Clubhouse, Homeowners Assoc, Pool, Tennis Court(s)
Utilities Available None
View Y/N Yes
View Other
Roof Type Composition
Street Surface Paved
Accessibility None
Handicap Access None
Porch Covered, Enclosed, Front Porch
Total Parking Spaces 2
Building
Lot Description Level
Story Three Or More
Sewer Public Sewer
Water Public
Architectural Style Craftsman
Level or Stories Three Or More
Structure Type Cement Siding
Construction Status Resale
Schools
Elementary Schools Hickory Flat - Cherokee
Middle Schools Dean Rusk
High Schools Sequoyah
Others
Senior Community no
Restrictions false
Tax ID 02N02E 007
Special Listing Condition None
Read Less

Bought with Realty One Group Edge
GET MORE INFORMATION




