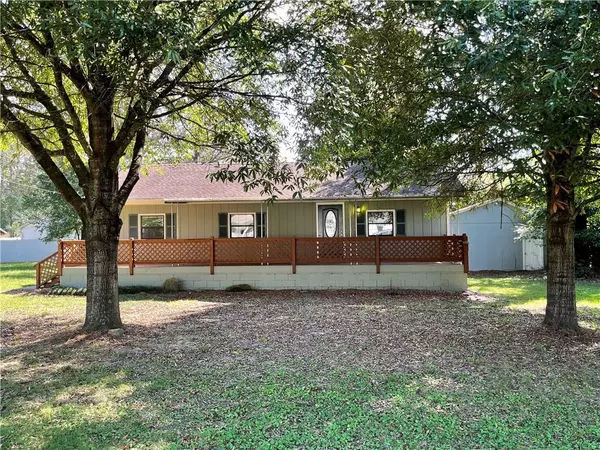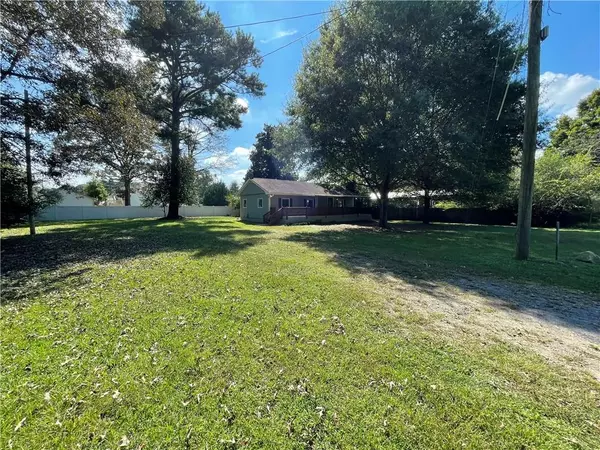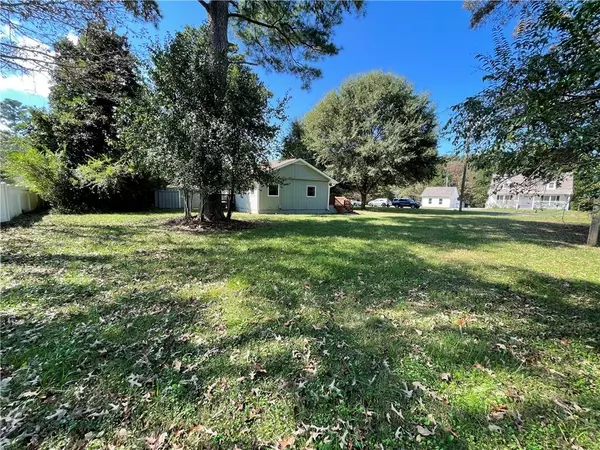For more information regarding the value of a property, please contact us for a free consultation.
715 Mulberry CIR Woodstock, GA 30189
Want to know what your home might be worth? Contact us for a FREE valuation!

Our team is ready to help you sell your home for the highest possible price ASAP
Key Details
Sold Price $200,000
Property Type Single Family Home
Sub Type Single Family Residence
Listing Status Sold
Purchase Type For Sale
Square Footage 984 sqft
Price per Sqft $203
Subdivision Victoria Cottage
MLS Listing ID 6957733
Sold Date 11/05/21
Style Cottage, Ranch
Bedrooms 3
Full Baths 2
Construction Status Resale
HOA Y/N No
Year Built 1970
Annual Tax Amount $1,501
Tax Year 2020
Lot Size 0.431 Acres
Acres 0.4315
Property Sub-Type Single Family Residence
Source FMLS API
Property Description
No HOA. Charming country ranch home located in Victoria Cottage Lake front Community. Freshly painted inside and out! Flooring updated with new LVP throughout. Bring you Boat or RV! Level lot for easy boat or RV storage. Only 1.7 miles to the public boat ramp. Huge front porch. Large workshop and/or storage building with electricity behind home. Home was originally built as a mobile home but now sits on a permanent foundation and features a stick built pitched roof. County records show home as a single family residence. Standard financing may not be available. Three bedrooms with two full baths. Open concept great room with views from kitchen. Separate laundry/mud room leads to backyard. Ultra private site located at end of street.
Location
State GA
County Cherokee
Area Victoria Cottage
Lake Name Allatoona
Rooms
Bedroom Description Master on Main, Other
Other Rooms Outbuilding, Shed(s), Workshop
Basement Crawl Space
Main Level Bedrooms 3
Dining Room Great Room, Open Concept
Kitchen Cabinets Other, Laminate Counters, View to Family Room, Other
Interior
Interior Features Disappearing Attic Stairs, High Ceilings 9 ft Main
Heating Central, Forced Air, Natural Gas
Cooling Ceiling Fan(s), Central Air
Flooring Vinyl
Fireplaces Type None
Equipment None
Window Features Insulated Windows
Appliance Dishwasher, Electric Water Heater, Gas Range, Range Hood, Refrigerator
Laundry Laundry Room, Main Level, Mud Room, Other
Exterior
Exterior Feature Private Yard, Storage
Parking Features Driveway, Kitchen Level, Level Driveway
Fence None
Pool None
Community Features None
Utilities Available Cable Available, Electricity Available, Natural Gas Available, Phone Available, Water Available
Waterfront Description None
View Y/N Yes
View Rural
Roof Type Composition, Shingle
Street Surface Asphalt
Accessibility None
Handicap Access None
Porch Covered, Front Porch
Building
Lot Description Back Yard, Cul-De-Sac, Level, Private
Story One
Sewer Septic Tank
Water Public
Architectural Style Cottage, Ranch
Level or Stories One
Structure Type Other
Construction Status Resale
Schools
Elementary Schools Boston
Middle Schools E.T. Booth
High Schools Etowah
Others
Senior Community no
Restrictions false
Tax ID 21N10A I220
Special Listing Condition None
Read Less

Bought with Keller Williams Realty Northwest, LLC.
GET MORE INFORMATION




