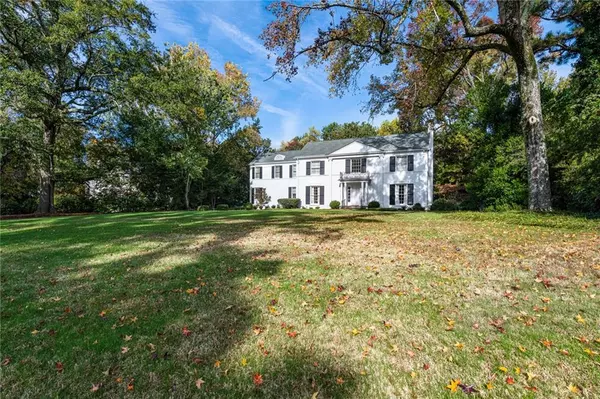For more information regarding the value of a property, please contact us for a free consultation.
3140 Arden RD NW Atlanta, GA 30305
Want to know what your home might be worth? Contact us for a FREE valuation!

Our team is ready to help you sell your home for the highest possible price ASAP
Key Details
Sold Price $1,515,000
Property Type Single Family Home
Sub Type Single Family Residence
Listing Status Sold
Purchase Type For Sale
Square Footage 4,294 sqft
Price per Sqft $352
Subdivision Buckhead
MLS Listing ID 6645121
Sold Date 12/20/19
Style Traditional
Bedrooms 5
Full Baths 4
Half Baths 2
Year Built 1941
Annual Tax Amount $16,209
Tax Year 2018
Lot Size 1.742 Acres
Property Sub-Type Single Family Residence
Source FMLS API
Property Description
Charming and elegant best describe this beautiful traditional home on 1.7 acres in the heart of Buckhead, Atlanta's most sought after location. Renovated by esteemed architect Ken Lynch and decorated by Nancy Warren. There is a beautiful large master on main addition with a huge walk in closet, lovely bath and private porch through French doors. The traditional living and dining room layout is enhanced by a cozy wood paneled office and a beautiful sunroom across the back. The updated kitchen features top of the line appliances and an adjacent breakfast room. The two car garage comes right into the kitchen for maximum convenience. Upstairs are 4 bedrooms and 3 full baths. There is also a sitting room which is adjacent to two of the bedrooms. Lots of natural light. The basement is unfinished but does have a big family room and a garage door entrance which is perfect for allowing large items to be moved into that space for storage or to finish the space. This is a great opportunity for property that is easily expanded with a perfect pool site in the flat backyard.
Location
State GA
County Fulton
Rooms
Other Rooms None
Basement Boat Door, Exterior Entry, Interior Entry, Unfinished
Dining Room Seats 12+, Separate Dining Room
Kitchen Cabinets Other, Eat-in Kitchen, Pantry, Solid Surface Counters, View to Family Room
Interior
Interior Features Bookcases, Entrance Foyer, Walk-In Closet(s)
Heating Central, Forced Air, Natural Gas
Cooling Central Air, Zoned
Flooring Hardwood
Fireplaces Number 2
Fireplaces Type Living Room, Other Room
Equipment None
Laundry In Basement
Exterior
Exterior Feature Private Front Entry
Parking Features Attached, Garage Faces Rear, Kitchen Level, Level Driveway
Garage Spaces 2.0
Fence Back Yard
Pool None
Community Features Near Schools, Near Shopping, Street Lights
Utilities Available Cable Available, Electricity Available, Natural Gas Available, Phone Available, Sewer Available, Water Available
View Y/N Yes
View Other
Roof Type Composition
Building
Lot Description Back Yard, Front Yard, Landscaped, Level, Private
Story Two
Sewer Public Sewer
Water Public
Schools
Elementary Schools Brandon
Middle Schools Sutton
High Schools North Atlanta
Others
Senior Community no
Special Listing Condition None
Read Less

Bought with Dorsey Alston Realtors



