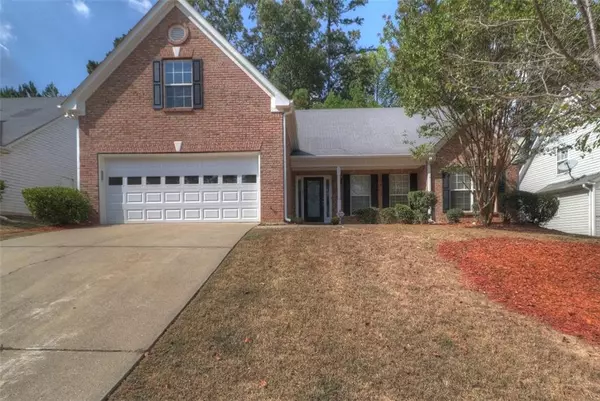For more information regarding the value of a property, please contact us for a free consultation.
1015 Chapel Hill DR Lawrenceville, GA 30045
Want to know what your home might be worth? Contact us for a FREE valuation!

Our team is ready to help you sell your home for the highest possible price ASAP
Key Details
Sold Price $234,000
Property Type Single Family Home
Sub Type Single Family Residence
Listing Status Sold
Purchase Type For Sale
Square Footage 2,115 sqft
Price per Sqft $110
Subdivision Martin Chapel
MLS Listing ID 6625041
Sold Date 11/15/19
Style Traditional
Bedrooms 4
Full Baths 3
Construction Status Resale
HOA Y/N Yes
Year Built 2002
Annual Tax Amount $2,400
Tax Year 2018
Lot Size 9,583 Sqft
Acres 0.22
Property Sub-Type Single Family Residence
Source First Multiple Listing Service
Property Description
COME HOME - to a "City on a Hill." This FRESHLY PAINTED 4 Bed, 3 FB Ranch is Better than NEW. Wide Entry Foyer and New Flooring, a Grand Family Room, Warmed by a Wood-Burning Fireplace! An Open Floor Plan to Formal Dining, UPDATED Kitchen with NEW Stainless Steel Appliances; NEW Back-Splash; & NEW Hardware. The Master Bedroom -Spa-like Bath- Double Vanity, Jetted Tub & Large Walk-in Closet a Sitting Area for Good Read. BONUS---Junior Suite with a Walk-in Closet & Full Bath on the Upper level- Semi Private Backyard. Please Use Showing Time....Any offer received after 5 PM on Friday will be Reviewed By the Following Business Day!
Preferred Closing Attorney: Okelley & Sorohan
Preferred Lender: Marc Budnik with Sun Trust Bank
Location
State GA
County Gwinnett
Area Martin Chapel
Lake Name None
Rooms
Bedroom Description Master on Main
Other Rooms None
Basement None
Main Level Bedrooms 3
Dining Room Open Concept
Kitchen Breakfast Bar, Pantry
Interior
Interior Features Entrance Foyer, Tray Ceiling(s), Walk-In Closet(s)
Heating Central, Electric
Cooling Ceiling Fan(s), Central Air
Flooring Carpet, Hardwood, Vinyl
Fireplaces Number 1
Fireplaces Type Living Room, Master Bedroom, Wood Burning Stove
Equipment None
Window Features None
Appliance Dishwasher, Gas Range
Laundry Laundry Room, Main Level
Exterior
Exterior Feature None
Parking Features None
Garage Spaces 2.0
Fence None
Pool None
Community Features Homeowners Assoc, Other
Utilities Available Cable Available, Water Available
Waterfront Description None
View Y/N Yes
View City
Roof Type Composition
Street Surface Paved
Accessibility None
Handicap Access None
Porch Patio
Private Pool false
Building
Lot Description Cul-De-Sac
Story One and One Half
Sewer Public Sewer
Water Public
Architectural Style Traditional
Level or Stories One and One Half
Structure Type Brick Front
Construction Status Resale
Schools
Elementary Schools Alcova
Middle Schools Dacula
High Schools Dacula
Others
Senior Community no
Restrictions false
Tax ID R5213 088
Read Less

Bought with RE/MAX Center
GET MORE INFORMATION




