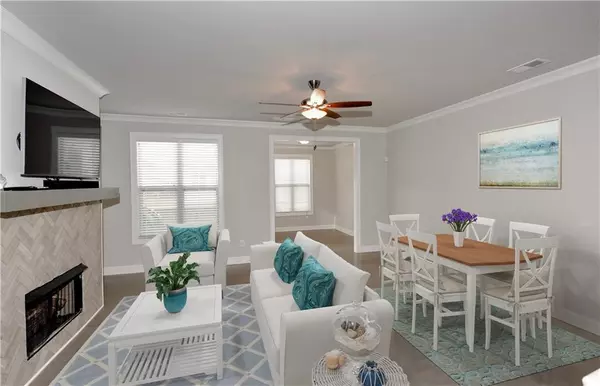For more information regarding the value of a property, please contact us for a free consultation.
1094 Township SQ Johns Creek, GA 30022
Want to know what your home might be worth? Contact us for a FREE valuation!

Our team is ready to help you sell your home for the highest possible price ASAP
Key Details
Sold Price $343,500
Property Type Townhouse
Sub Type Townhouse
Listing Status Sold
Purchase Type For Sale
Square Footage 2,322 sqft
Price per Sqft $147
Subdivision The Towns At East Village
MLS Listing ID 6598434
Sold Date 12/06/19
Style Craftsman, Townhouse
Bedrooms 3
Full Baths 3
Half Baths 1
Construction Status Resale
HOA Fees $260/mo
HOA Y/N Yes
Year Built 2016
Annual Tax Amount $3,998
Tax Year 2018
Lot Size 1,481 Sqft
Acres 0.034
Property Sub-Type Townhouse
Source FMLS API
Property Description
BEAUTIFUL TOWN HOME. WALK TO SALONS, SHOPPING & RESTAURANTS!! HUGE SUNNY OPEN FLOOR PLAN WITH TOP OF THE LINE STAINLESS STEEL APPLIANCES, HARDWOODS THROUGHOUT FIRST 2 LEVELS AND GRANITE MODERN COUNTER TOPS! IF YOU LIKE TO ENTERTAIN, THIS HOME IS PERFECT! LARGE BACK DECK AND FENCED IN FRONT YARD! SEVERAL GUEST PARKING SPACES OUT FRONT AND YOUR OWN 2 CAR GARAGE IN THE BACK!
SELLER TRANSFERRED. YOUR BUYERS WILL LOVE THIS HOME! PRICED TO SELL!
Location
State GA
County Fulton
Area The Towns At East Village
Lake Name None
Rooms
Bedroom Description Oversized Master, Split Bedroom Plan
Other Rooms Other
Basement Daylight, Exterior Entry, Finished, Finished Bath
Dining Room Great Room, Open Concept
Kitchen Breakfast Room, Cabinets White, Eat-in Kitchen, Kitchen Island, Other Surface Counters, Pantry Walk-In
Interior
Interior Features Bookcases, Coffered Ceiling(s), Entrance Foyer
Heating Zoned
Cooling Zoned
Flooring Carpet, Ceramic Tile, Hardwood
Fireplaces Number 1
Fireplaces Type Family Room
Equipment None
Window Features Insulated Windows
Appliance Dishwasher, Disposal, Double Oven, Gas Cooktop, Gas Water Heater, Microwave, Refrigerator
Laundry In Hall
Exterior
Exterior Feature Balcony, Courtyard
Parking Features Garage, Garage Door Opener
Garage Spaces 2.0
Fence Fenced, Front Yard
Pool None
Community Features Gated
Utilities Available Electricity Available, Natural Gas Available, Phone Available, Sewer Available, Water Available
Waterfront Description None
View Y/N Yes
View Other
Roof Type Shingle, Slate, Tile
Street Surface Asphalt
Accessibility None
Handicap Access None
Porch Covered, Deck, Enclosed
Total Parking Spaces 2
Building
Lot Description Back Yard, Front Yard
Story Three Or More
Sewer Public Sewer
Water Public
Architectural Style Craftsman, Townhouse
Level or Stories Three Or More
Structure Type Brick 3 Sides
Construction Status Resale
Schools
Elementary Schools River Eves
Middle Schools Holcomb Bridge
High Schools Centennial
Others
HOA Fee Include Maintenance Structure, Maintenance Grounds, Pest Control, Reserve Fund, Security
Senior Community no
Restrictions false
Tax ID 12 293007832807
Ownership Fee Simple
Financing yes
Special Listing Condition None
Read Less

Bought with KELLER WILLIAMS REALTY INTOWN ATL



