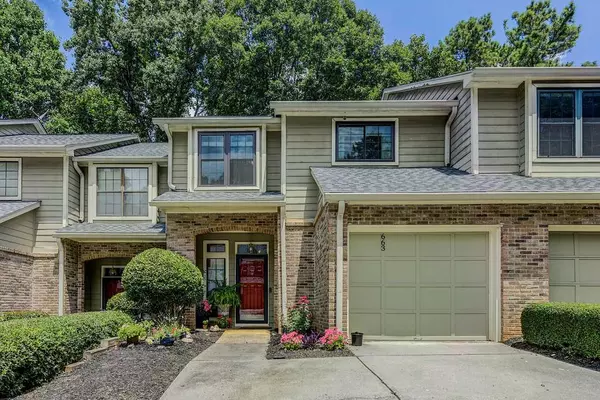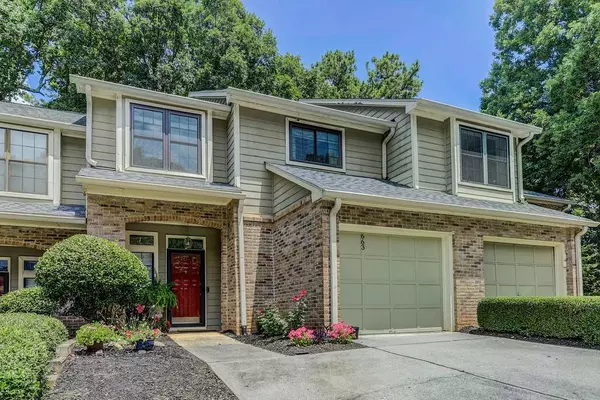For more information regarding the value of a property, please contact us for a free consultation.
663 Granby Hill PL Alpharetta, GA 30022
Want to know what your home might be worth? Contact us for a FREE valuation!

Our team is ready to help you sell your home for the highest possible price ASAP
Key Details
Sold Price $240,000
Property Type Townhouse
Sub Type Townhouse
Listing Status Sold
Purchase Type For Sale
Square Footage 1,544 sqft
Price per Sqft $155
Subdivision Bishops Gate
MLS Listing ID 6621427
Sold Date 12/02/19
Style Townhouse, Traditional
Bedrooms 2
Full Baths 3
Half Baths 1
HOA Fees $294/mo
Year Built 1988
Annual Tax Amount $1,308
Tax Year 2018
Property Sub-Type Townhouse
Source FMLS API
Property Description
Price Improved to Sell! This 2BR/3.5BA townhouse with finished basement in desirable Bishops Gate Community won't last long at this price. Updated during 2015-2017 with Kitchen Cabinets, SS Appliances, Recessed Lighting, Hardwood Floors, Carpet, Windows, Heating & Air, Water Heater and New Roof. All Bathrooms updated. Finished walkout basement with carpeting and full bath. Beautiful Master Bath with walk in shower and double vanity. Open living/dining area w/fireplace & access to the back deck. All appliances go with unit. Great Location in East Roswell.
Location
State GA
County Fulton
Rooms
Other Rooms None
Basement Finished Bath, Finished
Dining Room Great Room
Kitchen Cabinets Stain, Laminate Counters, Pantry
Interior
Interior Features High Ceilings 9 ft Lower, Double Vanity, Walk-In Closet(s)
Heating Forced Air
Cooling Ceiling Fan(s), Central Air, Window Unit(s), Zoned
Flooring Carpet, Ceramic Tile, Hardwood
Fireplaces Number 1
Fireplaces Type Family Room, Factory Built, Gas Log, Great Room
Equipment None
Laundry Laundry Room, Upper Level
Exterior
Exterior Feature Private Front Entry
Parking Features Driveway, Garage
Garage Spaces 1.0
Fence None
Pool None
Community Features Homeowners Assoc, Pool, Near Shopping
Utilities Available None
Waterfront Description None
View Y/N Yes
View City
Roof Type Composition
Building
Lot Description Back Yard, Level
Story Two
Sewer Public Sewer
Water Public
Schools
Elementary Schools River Eves
Middle Schools Holcomb Bridge
High Schools Centennial
Others
Senior Community no
Ownership Fee Simple
Special Listing Condition None
Read Less

Bought with Keller Williams Realty Atl Perimeter



