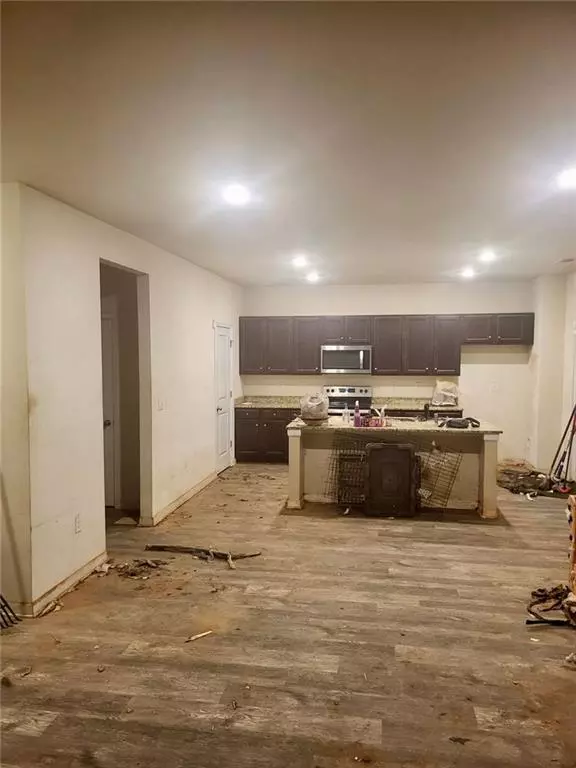254 HAMILTON POINTE DR Mcdonough, GA 30253

UPDATED:
Key Details
Property Type Single Family Home
Sub Type Single Family Residence
Listing Status Active
Purchase Type For Sale
Square Footage 2,634 sqft
Price per Sqft $98
Subdivision Hamilton Pointe
MLS Listing ID 7682095
Style Traditional
Bedrooms 4
Full Baths 3
Construction Status Fixer
HOA Fees $487/ann
HOA Y/N No
Year Built 2020
Annual Tax Amount $5,502
Tax Year 2024
Lot Size 6,098 Sqft
Acres 0.14
Property Sub-Type Single Family Residence
Source First Multiple Listing Service
Property Description
Fantastic opportunity in the Hamilton Pointe community of McDonough! This spacious 4-bedroom, 3-bath home built in 2020 offers 2,634 sq ft of living space and is perfect for investors, flippers, or buyers looking for a property with great potential.
The home features an open floor plan, generously sized rooms, and modern construction, providing a solid foundation for your renovation vision. With some updates and repairs, this property can truly shine again.
Located close to schools, shopping, restaurants, and major highways, this home offers convenience and long-term value. Short sale is NOT approved and will require bank approval.
Don't miss this chance to secure a promising investment in a desirable area!
Location
State GA
County Henry
Area Hamilton Pointe
Lake Name None
Rooms
Bedroom Description Oversized Master,Roommate Floor Plan,Other
Other Rooms Other
Basement None
Main Level Bedrooms 1
Dining Room Separate Dining Room, Open Concept
Kitchen Breakfast Room
Interior
Interior Features High Ceilings 9 ft Main
Heating Forced Air, Central
Cooling Central Air
Flooring Carpet, Vinyl
Fireplaces Number 1
Fireplaces Type Electric, Living Room
Equipment None
Window Features None
Appliance Other
Laundry Laundry Room
Exterior
Exterior Feature Other
Parking Features Attached, Garage Door Opener, Garage, Garage Faces Front, Kitchen Level
Garage Spaces 2.0
Fence Fenced, Back Yard, Privacy, Wood
Pool None
Community Features Other, Homeowners Assoc, Pool, Sidewalks, Near Schools
Utilities Available Other
Waterfront Description None
View Y/N Yes
View Neighborhood, Trees/Woods
Roof Type Composition
Street Surface Other
Accessibility None
Handicap Access None
Porch Patio
Total Parking Spaces 2
Private Pool false
Building
Lot Description Landscaped, Front Yard, Level, Private
Story Two
Foundation Slab
Sewer Public Sewer
Water Public
Architectural Style Traditional
Level or Stories Two
Structure Type Brick,Cement Siding
Construction Status Fixer
Schools
Elementary Schools Walnut Creek
Middle Schools Eagle'S Landing
High Schools Eagles Landing
Others
Senior Community no
Restrictions false
Tax ID 090C01210000
Ownership Fee Simple
Acceptable Financing Cash, Conventional, VA Loan, FHA
Listing Terms Cash, Conventional, VA Loan, FHA
Special Listing Condition Short Sale

GET MORE INFORMATION




