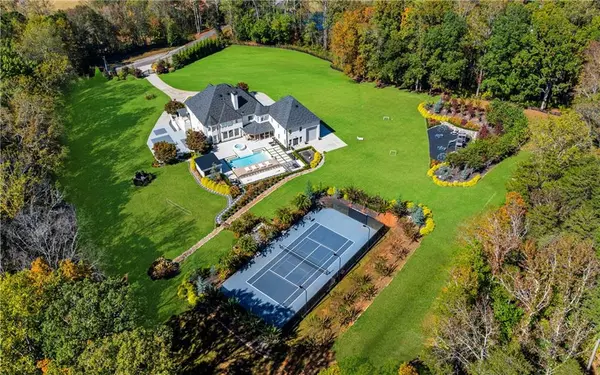7160 Bennett RD Cumming, GA 30041

UPDATED:
Key Details
Property Type Single Family Home
Sub Type Single Family Residence
Listing Status Active
Purchase Type For Sale
Square Footage 11,752 sqft
Price per Sqft $327
Subdivision Acreage - No Hoa
MLS Listing ID 7673107
Style Traditional
Bedrooms 7
Full Baths 8
Half Baths 2
Construction Status Updated/Remodeled
HOA Y/N No
Year Built 2004
Annual Tax Amount $23,934
Tax Year 2024
Lot Size 7.310 Acres
Acres 7.31
Property Sub-Type Single Family Residence
Source First Multiple Listing Service
Property Description
Set behind its own gated entrance at the end of a private drive, this extraordinary estate is surrounded by winding creeks and towering 80-foot hardwood trees, creating a level of privacy and natural beauty that feels worlds away—yet the property sits just 1.52 miles from GA-400, less than ten minutes from Cumming City Center, and only minutes from Lake Lanier. Completely renovated, the home blends refined design with an astonishing collection of amenities, delivering a true resort-style living experience & unique entertaining opportunities in the heart of Cumming.
Inside, the residence reflects a warm, sophisticated Restoration Hardware–inspired aesthetic rooted in balance, symmetry, and calming continuity. Gorgeous hardwood floors and exceptional designer lighting set the tone, while smooth plaster fireplaces add sculptural, modern warmth to the main living spaces. The open, flowing floorplan keeps the home elegant yet comfortable, with natural textures and intentionally layered finishes creating a sense of harmony throughout.
Two exceptional primary suites anchor the home—one on the main level and a second, expansive retreat upstairs. The upper suite spans approximately 1,260 square feet and includes a fireside sitting area, beautifully designed his-and-hers custom closets, an oversized spa-style bath, and large windows overlooking the pool and wooded landscape.
A dedicated 1,000 Mbps private fiber line powers the state-of-the-art Control4 smart-home system, offering seamless management of lighting, audio, security, and entertainment. Major upgrades include a newer top-of-the-line Camelot II roof, Pella windows and doors, a 30-zone irrigation system, and an elite soft-water filtration system supported by private well water. An attached four-car garage is complemented by an additional 840-square-foot drive-through RV garage.
Outdoors, the estate unfolds into a complete recreational destination. A gorgeous heated pool and spa sit at the center, surrounded by an LED-lit tennis court, pickleball and bocce courts, a soccer field, basketball and volleyball courts, a 3,000-square-foot rubber playground, a 100-yard chipping range, a five-hole 450-yard disc golf course, a skeet area, a mini moto-cross track, and a 200-foot zip line—an unparalleled setting for activity, play, and hosting. Multiple outdoor living spaces, including a covered dining and lounging patio, a cabana, and a 2,800-square-foot pool deck, make the property ideal for gatherings of any size.
Wellness is equally prioritized, with a 660-square-foot commercial-grade fitness center overlooking the pool and an infrared sauna equipped with salt therapy, aroma therapy, red-light therapy, and sound-vibration healing. The fully finished, recently renovated terrace level is an entertainer's haven, complete with a swanky bar, card room, music studio, fifteen-seat 4K theater, secondary living room, and direct walk-out access to the grounds. An additional guest suite on this level offers privacy for long-term guests or multigenerational living.
Although completely private, the estate offers unmatched convenience—close to downtown Cumming, Lake Lanier, high-end dining, hospitals, major retail, and just an hour from Hartsfield-Jackson International Airport. The property may also be sold furnished, creating a rare turnkey opportunity.
7160 Bennett Road is more than a home—it is a destination, a retreat, an entertainer's paradise, and a complete resort-style living experience, offering beauty, privacy, and extraordinary amenities in one of Cumming's most coveted settings.
Location
State GA
County Forsyth
Area Acreage - No Hoa
Lake Name None
Rooms
Bedroom Description Double Master Bedroom,Oversized Master,Sitting Room
Other Rooms Cabana
Basement Daylight, Finished, Finished Bath, Full, Interior Entry, Walk-Out Access
Main Level Bedrooms 1
Dining Room Seats 12+, Separate Dining Room
Kitchen Breakfast Bar, Cabinets White, Eat-in Kitchen, Keeping Room, Kitchen Island, Pantry Walk-In, Second Kitchen, Stone Counters, Wine Rack
Interior
Interior Features Bookcases, Coffered Ceiling(s), Double Vanity, Entrance Foyer, High Ceilings 10 ft Main, His and Hers Closets, Recessed Lighting, Sauna, Sound System, Vaulted Ceiling(s), Walk-In Closet(s), Wet Bar
Heating Central, Forced Air, Natural Gas
Cooling Ceiling Fan(s), Central Air
Flooring Hardwood
Fireplaces Number 3
Fireplaces Type Family Room, Gas Log, Gas Starter, Great Room, Keeping Room, Master Bedroom
Equipment Home Theater, Irrigation Equipment
Window Features Double Pane Windows,Insulated Windows,Window Treatments
Appliance Dishwasher, Disposal, Double Oven, Gas Range, Microwave, Range Hood, Refrigerator, Self Cleaning Oven, Other
Laundry Laundry Room, Mud Room, Sink, Upper Level
Exterior
Exterior Feature Lighting, Private Entrance, Private Yard, Tennis Court(s), Other
Parking Features Attached, Garage, Garage Faces Front, Garage Faces Side, Kitchen Level, RV Access/Parking, Electric Vehicle Charging Station(s)
Garage Spaces 5.0
Fence Back Yard, Fenced, Front Yard, Wood
Pool Heated, In Ground, Private, Salt Water, Waterfall
Community Features Lake, Near Schools, Near Shopping, Near Trails/Greenway
Utilities Available Electricity Available, Natural Gas Available, Underground Utilities, Water Available
Waterfront Description None
View Y/N Yes
View Creek/Stream, Trees/Woods
Roof Type Composition,Shingle
Street Surface Asphalt
Accessibility None
Handicap Access None
Porch Covered, Front Porch, Patio
Private Pool true
Building
Lot Description Back Yard, Front Yard, Landscaped, Level, Private, Stream or River On Lot
Story Two
Foundation Concrete Perimeter
Sewer Septic Tank
Water Well
Architectural Style Traditional
Level or Stories Two
Structure Type Brick 4 Sides
Construction Status Updated/Remodeled
Schools
Elementary Schools Chestatee
Middle Schools North Forsyth
High Schools East Forsyth
Others
Senior Community no
Restrictions false
Tax ID 265 120
Ownership Fee Simple
Virtual Tour https://listings.bartolottimedia.com/videos/019a72fe-d2ef-718a-a8da-99fc2784f44f

GET MORE INFORMATION




