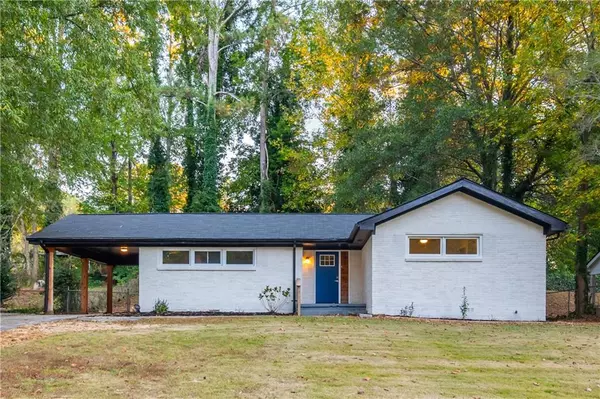2991 Catalina DR Decatur, GA 30032

UPDATED:
Key Details
Property Type Single Family Home
Sub Type Single Family Residence
Listing Status Active
Purchase Type For Sale
Square Footage 1,164 sqft
Price per Sqft $214
Subdivision Belvedere Park
MLS Listing ID 7682888
Style Ranch
Bedrooms 3
Full Baths 1
Half Baths 1
Construction Status Updated/Remodeled
HOA Y/N No
Year Built 1954
Annual Tax Amount $2,825
Tax Year 2024
Lot Size 10,018 Sqft
Acres 0.23
Property Sub-Type Single Family Residence
Source First Multiple Listing Service
Property Description
What makes this property even more special is its location. Belvedere Park has long been admired for its character, mature trees, and convenient access to some of the most beloved pockets of East Atlanta. You're just minutes from downtown Decatur, where award-winning restaurants, local breweries, boutique shopping, festivals, and a walkable small-city charm create one of the most desirable atmospheres in the metro. Avondale Estates, known for its Tudor-style village, vibrant food scene, craft breweries, parks, and lively Town Green, is equally close and offers even more entertainment and community events. To the south and east, the Candler-McAfee area continues to grow, bringing a mix of new eateries, coffee shops, parks, and everyday conveniences. Living here means enjoying quick access to vibrant neighborhoods, greenspaces like Legacy Park and Shoal Creek Park, convenient commuting routes, MARTA connectivity, and the unique blend of charm and energy that makes this part of DeKalb County so desirable. In every way, 2991 Catalina Drive delivers an exceptional renovation in an exceptional location.
Location
State GA
County Dekalb
Area Belvedere Park
Lake Name None
Rooms
Bedroom Description Master on Main
Other Rooms None
Basement Exterior Entry, Unfinished
Main Level Bedrooms 3
Dining Room None
Kitchen Cabinets White, Eat-in Kitchen, Solid Surface Counters
Interior
Interior Features Low Flow Plumbing Fixtures
Heating Central
Cooling Ceiling Fan(s), Central Air
Flooring Carpet, Luxury Vinyl
Fireplaces Type None
Equipment None
Window Features Double Pane Windows,ENERGY STAR Qualified Windows
Appliance Dishwasher, Microwave
Laundry Common Area
Exterior
Exterior Feature Private Yard, Rain Gutters
Parking Features Carport, Driveway
Fence Back Yard, Chain Link
Pool None
Community Features None
Utilities Available Cable Available, Electricity Available
Waterfront Description None
View Y/N Yes
View Neighborhood
Roof Type Composition
Street Surface Asphalt
Accessibility None
Handicap Access None
Porch Covered, Front Porch
Total Parking Spaces 1
Private Pool false
Building
Lot Description Back Yard
Story One
Foundation Block, Slab
Sewer Public Sewer
Water Public
Architectural Style Ranch
Level or Stories One
Structure Type Brick 4 Sides
Construction Status Updated/Remodeled
Schools
Elementary Schools Peachcrest
Middle Schools Mary Mcleod Bethune
High Schools Towers
Others
Senior Community no
Restrictions false

GET MORE INFORMATION




