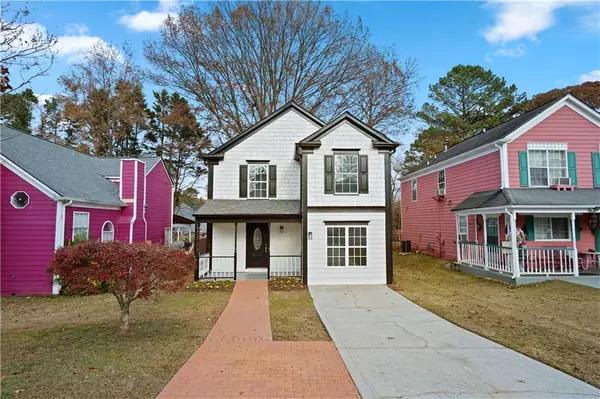1041 Heritage Valley RD Norcross, GA 30093

UPDATED:
Key Details
Property Type Single Family Home
Sub Type Single Family Residence
Listing Status Active
Purchase Type For Sale
Square Footage 1,792 sqft
Price per Sqft $214
Subdivision Buckley Square
MLS Listing ID 7682992
Style Traditional
Bedrooms 4
Full Baths 2
Half Baths 1
Construction Status Resale
HOA Y/N No
Year Built 1987
Annual Tax Amount $2,991
Tax Year 2024
Lot Size 4,791 Sqft
Acres 0.11
Property Sub-Type Single Family Residence
Source First Multiple Listing Service
Property Description
This home offers the perfect blend of modern upgrades and unbeatable convenience. Recently undergoing a total remodel, you will benefit from major improvements including a brand-new HVAC system, new flooring, and updated light fixtures. The bathrooms are updated, and the kitchen has been refreshed, highlighted by a beautiful new backsplash.
Living here means easy access to shopping and dining, being located near major freeways. Commute or enjoy a shopping spree with destinations like Avalon and the Mall of Georgia just 15-17 miles away. The home is also conveniently located just 33 miles from Hartsfield-Jackson Atlanta Airport. The compact, cozy backyard is a blank canvas, ready for you to create your own outdoor oasis and gathering space.
Location
State GA
County Gwinnett
Area Buckley Square
Lake Name None
Rooms
Bedroom Description Other
Other Rooms None
Basement None
Dining Room None
Kitchen View to Family Room
Interior
Interior Features Other
Heating Central, Forced Air, Natural Gas
Cooling Ceiling Fan(s), Central Air
Flooring Hardwood
Fireplaces Number 1
Fireplaces Type Family Room
Equipment None
Window Features None
Appliance Other
Laundry Laundry Room
Exterior
Exterior Feature None
Parking Features Driveway
Fence None
Pool None
Community Features None
Utilities Available Cable Available, Electricity Available, Natural Gas Available, Sewer Available, Water Available
Waterfront Description None
View Y/N Yes
View Other
Roof Type Composition
Street Surface Paved
Accessibility None
Handicap Access None
Porch Front Porch
Private Pool false
Building
Lot Description Level
Story Two
Foundation None
Sewer Public Sewer
Water Public
Architectural Style Traditional
Level or Stories Two
Structure Type Wood Siding
Construction Status Resale
Schools
Elementary Schools Minor
Middle Schools Sweetwater
High Schools Berkmar
Others
Senior Community no
Restrictions false
Tax ID R6176B077

GET MORE INFORMATION




