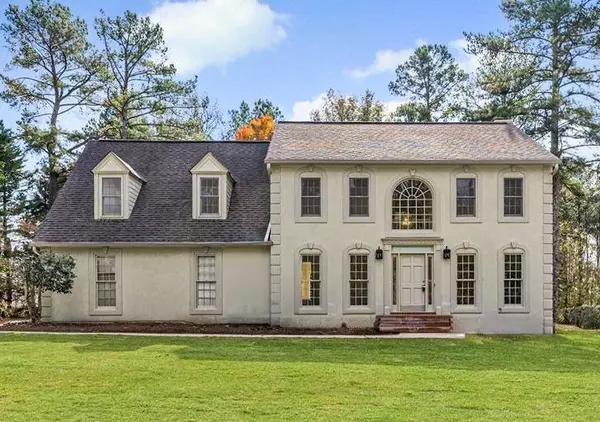1646 Ellington RD SE Conyers, GA 30013

Open House
Sat Nov 22, 2:00pm - 5:00pm
Sun Nov 23, 2:00pm - 5:00pm
UPDATED:
Key Details
Property Type Single Family Home
Sub Type Single Family Residence
Listing Status Active
Purchase Type For Sale
Square Footage 2,694 sqft
Price per Sqft $145
Subdivision Brentwood
MLS Listing ID 7682978
Style Traditional
Bedrooms 4
Full Baths 2
Half Baths 1
Construction Status Resale
HOA Y/N Yes
Year Built 1988
Annual Tax Amount $2,922
Tax Year 2024
Lot Size 0.500 Acres
Acres 0.5
Property Sub-Type Single Family Residence
Source First Multiple Listing Service
Property Description
The upgraded primary suite includes two walk-in closets and a spa-style bathroom with a soaking tub, double vanities, and a separate glass shower. Generously sized secondary bedrooms, fresh designer updates throughout, and a two-car side-entry garage complete the home.
Move-in ready with all new luxury features—perfect for buyers seeking space, style, and comfort.
Location
State GA
County Rockdale
Area Brentwood
Lake Name None
Rooms
Bedroom Description Oversized Master
Other Rooms None
Basement None
Dining Room Seats 12+, Separate Dining Room
Kitchen Breakfast Room, Country Kitchen, Pantry
Interior
Interior Features Bookcases, Double Vanity, Entrance Foyer, Walk-In Closet(s)
Heating Central
Cooling Ceiling Fan(s), Central Air
Flooring Carpet, Hardwood, Tile
Fireplaces Number 1
Fireplaces Type Family Room
Equipment None
Window Features None
Appliance Other
Laundry Common Area
Exterior
Exterior Feature None
Parking Features Attached, Garage Door Opener, Garage, Kitchen Level
Garage Spaces 2.0
Fence None
Pool None
Community Features Pool, Tennis Court(s)
Utilities Available Electricity Available, Natural Gas Available, Underground Utilities, Water Available
Waterfront Description None
View Y/N Yes
View Other
Roof Type Composition
Street Surface None
Accessibility None
Handicap Access None
Porch None
Total Parking Spaces 2
Private Pool false
Building
Lot Description Level
Story Two
Foundation Block
Sewer Septic Tank
Water Public
Architectural Style Traditional
Level or Stories Two
Structure Type Other,Stucco
Construction Status Resale
Schools
Elementary Schools Flat Shoals - Rockdale
Middle Schools Memorial
High Schools Salem
Others
HOA Fee Include Tennis
Senior Community no
Restrictions false

GET MORE INFORMATION




