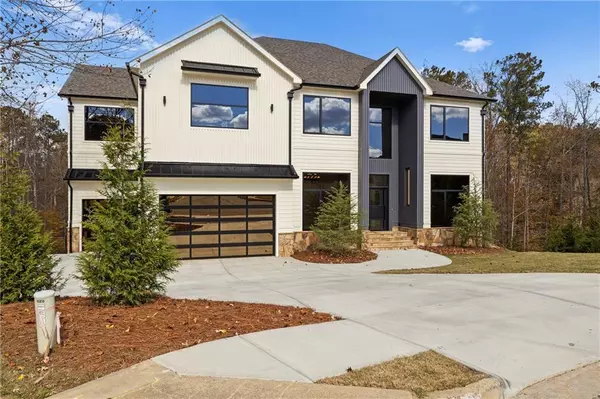520 Heathmill CT Milton, GA 30004

UPDATED:
Key Details
Property Type Single Family Home
Sub Type Single Family Residence
Listing Status Active
Purchase Type For Sale
Square Footage 6,645 sqft
Price per Sqft $323
Subdivision Westminster Place
MLS Listing ID 7681433
Style Contemporary,Farmhouse,Modern,Traditional
Bedrooms 6
Full Baths 7
Construction Status New Construction
HOA Fees $550/ann
HOA Y/N Yes
Year Built 2025
Annual Tax Amount $1,976
Tax Year 2025
Lot Size 1.160 Acres
Acres 1.16
Property Sub-Type Single Family Residence
Source First Multiple Listing Service
Property Description
The main level includes a guest suite, dedicated office, glass wine display, and wide-plank hardwood floors. Upstairs, the primary suite offers a relaxing retreat with abundant natural light, a double-sided fireplace, and a spa-like bath with frameless glass shower, dual vanities, and a large walk-in closet. Additional bedrooms are bright and well-appointed.
Set on a quiet, tree-lined street, this home offers a rare blend of modern design, privacy, and convenience close to Milton and Alpharetta amenities.
Location
State GA
County Fulton
Area Westminster Place
Lake Name None
Rooms
Bedroom Description Oversized Master,Other
Other Rooms None
Basement Daylight, Exterior Entry, Finished, Interior Entry, Walk-Out Access, Other
Main Level Bedrooms 1
Dining Room Separate Dining Room
Kitchen Cabinets Stain, Kitchen Island, Second Kitchen, Stone Counters, View to Family Room, Wine Rack
Interior
Interior Features Beamed Ceilings, Cathedral Ceiling(s), Entrance Foyer 2 Story, His and Hers Closets, Recessed Lighting, Walk-In Closet(s), Other
Heating Central, Electric, Natural Gas, Zoned
Cooling Central Air, Electric, Gas, Zoned
Flooring Carpet, Hardwood
Fireplaces Number 4
Fireplaces Type Basement, Double Sided, Gas Starter, Living Room, Master Bedroom, Outside
Equipment None
Window Features Double Pane Windows,Insulated Windows
Appliance Dishwasher, Disposal, Double Oven, Gas Oven, Gas Range, Microwave, Range Hood, Refrigerator, Tankless Water Heater, Washer
Laundry Laundry Room, Sink, Upper Level
Exterior
Exterior Feature Gas Grill, Lighting, Private Entrance, Private Yard
Parking Features Garage, Garage Door Opener
Garage Spaces 2.0
Fence None
Pool None
Community Features Homeowners Assoc, Near Schools, Near Shopping, Restaurant, Sidewalks, Street Lights
Utilities Available Cable Available, Electricity Available, Natural Gas Available, Phone Available, Underground Utilities, Water Available, Other
Waterfront Description None
View Y/N Yes
View River, Trees/Woods
Roof Type Composition
Street Surface Asphalt
Accessibility None
Handicap Access None
Porch Covered, Rear Porch
Total Parking Spaces 3
Private Pool false
Building
Lot Description Back Yard, Cleared, Cul-De-Sac, Front Yard, Landscaped
Story Three Or More
Foundation Slab
Sewer Septic Tank
Water Public
Architectural Style Contemporary, Farmhouse, Modern, Traditional
Level or Stories Three Or More
Structure Type Cement Siding,HardiPlank Type,Stone
Construction Status New Construction
Schools
Elementary Schools Summit Hill
Middle Schools Northwestern
High Schools Milton - Fulton
Others
Senior Community no
Restrictions false

GET MORE INFORMATION




