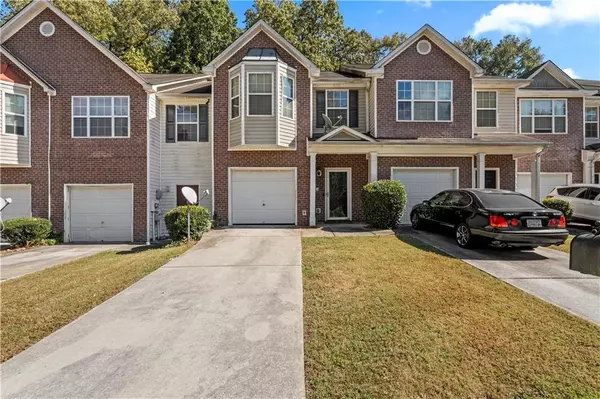8506 Kaden DR Jonesboro, GA 30238

Open House
Sun Oct 26, 12:00pm - 2:00pm
UPDATED:
Key Details
Property Type Townhouse
Sub Type Townhouse
Listing Status Active
Purchase Type For Sale
Square Footage 1,536 sqft
Price per Sqft $139
Subdivision River Oaks
MLS Listing ID 7669691
Style Traditional
Bedrooms 3
Full Baths 2
Half Baths 1
Construction Status Resale
HOA Fees $550/ann
HOA Y/N Yes
Year Built 2005
Annual Tax Amount $3,092
Tax Year 2024
Lot Size 3,720 Sqft
Acres 0.0854
Property Sub-Type Townhouse
Source First Multiple Listing Service
Property Description
Step inside to a bright, open layout that makes daily living easy and comfortable. The spacious living area flows into a modern kitchen with plenty of counter space and storage, ideal for cooking and entertaining. Upstairs, you'll find a large primary suite with a private bath and walk-in closet, creating the perfect retreat after a long day. Two additional bedrooms offer flexibility for guests, work-from-home, or growing families.
Enjoy your morning coffee or unwind in the evening on your private patio, with a low-maintenance yard for added convenience. The community offers quick access to local shops, schools, dining, and major highways—making your commute a breeze.
Ask about incentives this home qualifies for!
Location
State GA
County Clayton
Area River Oaks
Lake Name None
Rooms
Bedroom Description None
Other Rooms None
Basement None
Dining Room None
Kitchen Breakfast Bar
Interior
Interior Features Walk-In Closet(s)
Heating None
Cooling Central Air
Flooring Carpet, Hardwood
Fireplaces Type None
Equipment None
Window Features None
Appliance Dishwasher, Electric Range, Electric Water Heater, Trash Compactor, Washer
Laundry Electric Dryer Hookup
Exterior
Exterior Feature Other
Parking Features Driveway, Garage
Garage Spaces 1.0
Fence None
Pool None
Community Features None
Utilities Available None
Waterfront Description None
View Y/N Yes
View Other
Roof Type Shingle
Street Surface Paved
Accessibility None
Handicap Access None
Porch Patio
Private Pool false
Building
Lot Description Back Yard
Story Two
Foundation Slab
Sewer Public Sewer
Water Public
Architectural Style Traditional
Level or Stories Two
Structure Type Vinyl Siding
Construction Status Resale
Schools
Elementary Schools Lee Street
Middle Schools Mundys Mill
High Schools Mundys Mill
Others
Senior Community no
Restrictions false
Tax ID 13243B A076
Ownership Other
Financing yes

GET MORE INFORMATION




