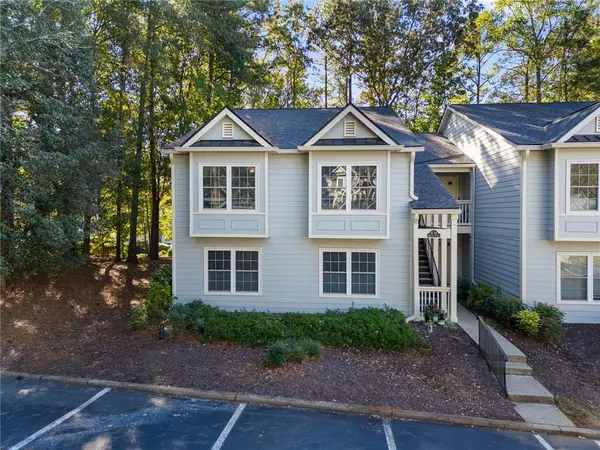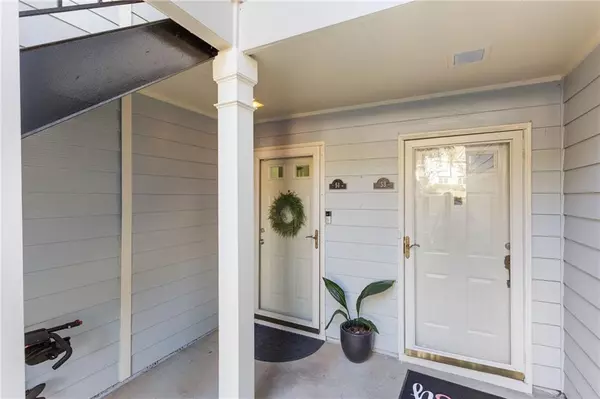51 Doranne CT SE Smyrna, GA 30080

Open House
Sat Oct 18, 2:00pm - 4:00pm
UPDATED:
Key Details
Property Type Condo
Sub Type Condominium
Listing Status Active
Purchase Type For Sale
Square Footage 1,250 sqft
Price per Sqft $212
Subdivision Hillsdale
MLS Listing ID 7666314
Style Traditional
Bedrooms 2
Full Baths 2
Construction Status Resale
HOA Fees $338/mo
HOA Y/N Yes
Year Built 1984
Annual Tax Amount $2,559
Tax Year 2025
Lot Size 5,283 Sqft
Acres 0.1213
Property Sub-Type Condominium
Source First Multiple Listing Service
Property Description
Step inside to find new luxury vinyl plank flooring flowing throughout and an inviting entry foyer with a coat closet. The spacious living area is centered around a cozy gas-log fireplace, making this a perfect place for relaxing evenings.
One of this unit's standout features is the enclosed patio that's been transformed into a sparkling sunroom, ideal for a home office, a reading nook, or sipping morning coffee (or evening wine).
The kitchen is a showstopper, boasting stylish gray shaker cabinets, granite countertops, tile backsplash, stainless steel appliances, and upgraded lighting for that fresh, modern feel.
Each of the two generous bedrooms comes with its own full bathroom, and both bathrooms have been refreshed with new cabinets, granite counters, chic mirrors, and contemporary lighting.
The Hillsdale community is peaceful and friendly and offers two recreation areas, including two saltwater swimming pools, four tennis courts, two clubhouses, several picnic areas, dog park, and a picturesque lake. It is also conveniently located just minutes to the interstate, Smyrna Market Village, Silver Comet Trail, Truist Park, and tons of shopping and restaurants.
Location
State GA
County Cobb
Area Hillsdale
Lake Name None
Rooms
Bedroom Description Double Master Bedroom,Master on Main,Roommate Floor Plan
Other Rooms None
Basement None
Main Level Bedrooms 2
Dining Room Great Room, Open Concept
Kitchen Breakfast Bar, Cabinets Other, Pantry, Stone Counters, View to Family Room
Interior
Interior Features Entrance Foyer, High Speed Internet, Recessed Lighting, Track Lighting, Walk-In Closet(s)
Heating Central, Forced Air
Cooling Ceiling Fan(s), Central Air
Flooring Ceramic Tile, Luxury Vinyl
Fireplaces Number 1
Fireplaces Type Family Room, Gas Log, Gas Starter
Equipment None
Window Features Double Pane Windows,Window Treatments
Appliance Dishwasher, Disposal, Gas Range, Gas Water Heater, Microwave, Refrigerator
Laundry In Kitchen, Laundry Room, Main Level
Exterior
Exterior Feature Rain Gutters
Parking Features Parking Pad, Unassigned
Fence None
Pool None
Community Features Curbs, Dog Park, Fitness Center, Homeowners Assoc, Lake, Near Schools, Near Shopping, Near Trails/Greenway, Pool, Street Lights, Tennis Court(s)
Utilities Available Cable Available, Electricity Available, Natural Gas Available, Phone Available, Sewer Available, Underground Utilities, Water Available
Waterfront Description None
View Y/N Yes
View Neighborhood
Roof Type Composition,Ridge Vents,Shingle
Street Surface Asphalt
Accessibility None
Handicap Access None
Porch Enclosed, Front Porch, Rear Porch
Total Parking Spaces 1
Private Pool false
Building
Lot Description Cleared, Landscaped, Level
Story One
Foundation Slab
Sewer Public Sewer
Water Public
Architectural Style Traditional
Level or Stories One
Structure Type Cement Siding
Construction Status Resale
Schools
Elementary Schools Smyrna
Middle Schools Campbell
High Schools Campbell
Others
HOA Fee Include Maintenance Grounds,Maintenance Structure,Pest Control,Sewer,Swim,Termite,Tennis,Trash,Water
Senior Community no
Restrictions false
Tax ID 17070703130
Ownership Condominium
Financing yes
Virtual Tour https://www.zillow.com/view-imx/0610d8b4-3ec6-4484-99e4-a88ea6716864?wl=true&setAttribution=mls&initialViewType=pano

GET MORE INFORMATION




