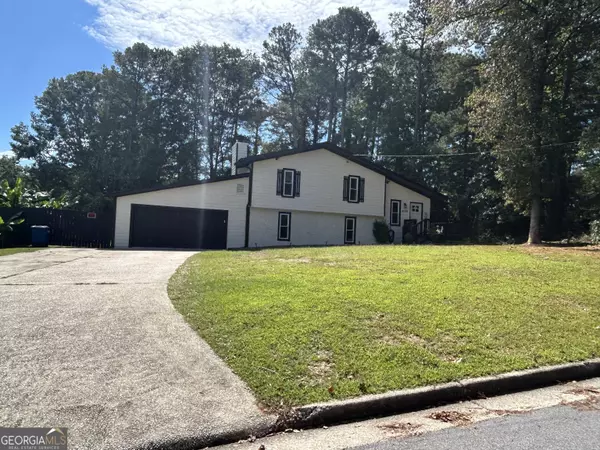4229 Midway DR Douglasville, GA 30134

UPDATED:
Key Details
Property Type Single Family Home
Sub Type Single Family Residence
Listing Status New
Purchase Type For Sale
Square Footage 2,100 sqft
Price per Sqft $154
Subdivision Midway Estates
MLS Listing ID 10617733
Style Other
Bedrooms 3
Full Baths 2
HOA Y/N No
Year Built 1976
Annual Tax Amount $3,400
Tax Year 2024
Lot Size 0.465 Acres
Acres 0.465
Lot Dimensions 20255.4
Property Sub-Type Single Family Residence
Source Georgia MLS 2
Property Description
Location
State GA
County Douglas
Rooms
Other Rooms Shed(s)
Basement Finished
Interior
Interior Features Other, Wet Bar
Heating Central
Cooling Central Air
Flooring Carpet, Hardwood, Laminate
Fireplaces Number 1
Fireplaces Type Basement
Fireplace Yes
Appliance Gas Water Heater, Microwave, Range, Refrigerator
Laundry In Basement
Exterior
Parking Features Garage
Garage Spaces 2.0
Fence Back Yard
Community Features None
Utilities Available Cable Available, Electricity Available, High Speed Internet, Natural Gas Available
Waterfront Description No Dock Or Boathouse
View Y/N No
Roof Type Other
Total Parking Spaces 2
Garage Yes
Private Pool No
Building
Lot Description Level
Faces Use GPS.
Foundation Slab
Sewer Septic Tank
Water Public
Architectural Style Other
Structure Type Concrete,Wood Siding
New Construction No
Schools
Elementary Schools Eastside
Middle Schools Chestnut Log
High Schools Lithia Springs
Others
HOA Fee Include None
Tax ID 08351820017
Acceptable Financing Cash, Conventional, Fannie Mae Approved, FHA, Freddie Mac Approved, VA Loan
Listing Terms Cash, Conventional, Fannie Mae Approved, FHA, Freddie Mac Approved, VA Loan
Special Listing Condition Resale

GET MORE INFORMATION




