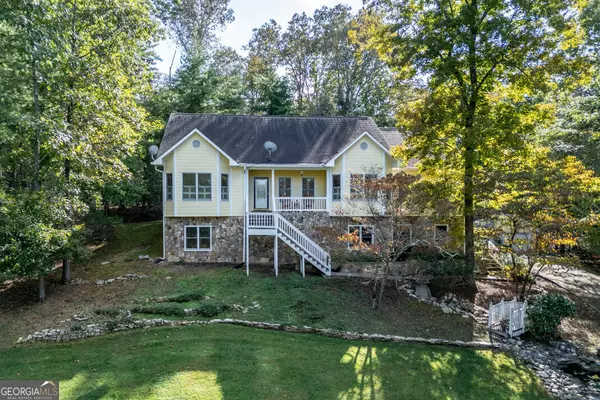409 Owensby Mill DR Ellijay, GA 30536

UPDATED:
Key Details
Property Type Single Family Home
Sub Type Single Family Residence
Listing Status New
Purchase Type For Sale
Square Footage 2,292 sqft
Price per Sqft $228
Subdivision Owensby Mill
MLS Listing ID 10617375
Style Rustic,Traditional
Bedrooms 3
Full Baths 2
Half Baths 1
HOA Y/N No
Year Built 1998
Annual Tax Amount $615
Tax Year 2024
Lot Size 2.040 Acres
Acres 2.04
Lot Dimensions 2.04
Property Sub-Type Single Family Residence
Source Georgia MLS 2
Property Description
Location
State GA
County Gilmer
Rooms
Bedroom Description Master On Main Level
Other Rooms Second Garage
Basement Bath/Stubbed, Exterior Entry, Unfinished
Interior
Interior Features Double Vanity, Master On Main Level, Other, Walk-In Closet(s)
Heating Central, Propane
Cooling Ceiling Fan(s), Central Air, Electric
Flooring Carpet, Hardwood, Tile
Fireplaces Number 1
Fireplaces Type Gas Log
Fireplace Yes
Appliance Range
Laundry Common Area
Exterior
Exterior Feature Other
Parking Features Garage, Basement, Off Street
Community Features None
Utilities Available High Speed Internet
View Y/N No
Roof Type Other
Garage Yes
Private Pool No
Building
Lot Description Level, Private
Faces From 515/Eller Road Intersection, take Eller Road to end. Take R onto Yukon Road. Go approximately 2.2. mi. Take L onto Clear Creek Road. Go 0.2 mi. Take L onto Bernhardt Road. Go 1.3 mi. Take R onto Owensby Mill. Take first street to R and follow to 409.
Sewer Septic Tank
Water Public
Architectural Style Rustic, Traditional
Structure Type Stone,Wood Siding
New Construction No
Schools
Elementary Schools Ellijay Primary/Elementary
Middle Schools Clear Creek
High Schools Gilmer
Others
HOA Fee Include None
Tax ID 3098T 021
Acceptable Financing Cash
Listing Terms Cash
Special Listing Condition Resale
Virtual Tour https://my.matterport.com/show/?m=pektyXWUbQL&brand=0

GET MORE INFORMATION




