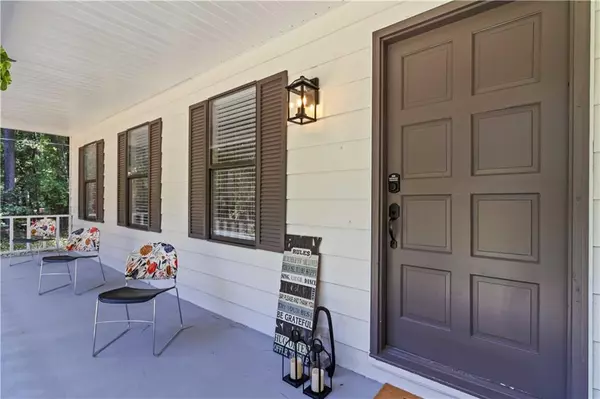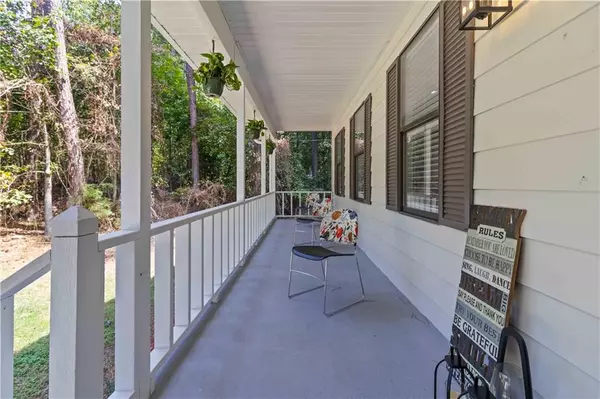145 Huntcliff CT Fayetteville, GA 30214

Open House
Sun Oct 19, 1:00pm - 4:00am
UPDATED:
Key Details
Property Type Single Family Home
Sub Type Single Family Residence
Listing Status Active
Purchase Type For Sale
Square Footage 2,308 sqft
Price per Sqft $175
Subdivision Huntington Creek
MLS Listing ID 7643009
Style Traditional
Bedrooms 4
Full Baths 2
Half Baths 1
Construction Status Resale
HOA Y/N No
Year Built 1977
Annual Tax Amount $3,446
Tax Year 2024
Lot Size 2,535 Sqft
Acres 0.0582
Property Sub-Type Single Family Residence
Source First Multiple Listing Service
Property Description
Step inside, and you're greeted by sun-filled warmth and an easy, open flow. A sunroom just off the main living area becomes your favorite spot for slow mornings, coffee in hand, surrounded by panoramic views of nature waking up around you. The guest bedroom or home office on the main level offers flexibility for visitors or remote work, making it effortless to balance comfort and productivity.
Upstairs, the private master suite feels like a true retreat, a quiet space to recharge, tucked away from the rhythm of the household. Every window frames a view of serene greenery, and every corner whisper relaxation.
Outside, life feels simpler and fuller all at once. The sprawling front and back yards invite laughter, late-night stories around the fire pit, and gatherings that stretch into the stars. Whether its children chasing fireflies or friends gathered for weekend barbecues, there's always room to make memories.
This isn't just a home, it's a lifestyle. A place where mornings start slow, nights end under starlit skies, and every day feels like an escape without ever leaving home.
Located just 2 minutes from Fayetteville Pavilion and 17 minutes from Trillith, you'll love the easy access to shopping, dining, and entertainment, along with top-rated schools, nearby parks, trails, and a dog park.
Location
State GA
County Fayette
Area Huntington Creek
Lake Name None
Rooms
Bedroom Description In-Law Floorplan,Oversized Master
Other Rooms None
Basement Unfinished
Main Level Bedrooms 1
Dining Room Separate Dining Room
Kitchen Other
Interior
Interior Features Other
Heating Central, Natural Gas
Cooling Ceiling Fan(s)
Flooring Other
Fireplaces Number 1
Fireplaces Type Living Room
Equipment None
Window Features None
Appliance Dishwasher, Gas Oven, Gas Range, Refrigerator
Laundry Other
Exterior
Exterior Feature None
Parking Features Attached, Driveway, Garage
Garage Spaces 2.0
Fence None
Pool None
Community Features None
Utilities Available Electricity Available, Sewer Available, Water Available
Waterfront Description None
View Y/N Yes
View Neighborhood
Roof Type Composition
Street Surface Paved
Accessibility None
Handicap Access None
Porch Enclosed, Front Porch, Patio
Total Parking Spaces 2
Private Pool false
Building
Lot Description Back Yard
Story Two
Foundation Slab
Sewer Septic Tank
Water Public
Architectural Style Traditional
Level or Stories Two
Structure Type Vinyl Siding
Construction Status Resale
Schools
Elementary Schools Spring Hill
Middle Schools Bennett'S Mill
High Schools Fayette County
Others
Senior Community no
Restrictions false
Tax ID 053804015
Acceptable Financing Cash, Conventional, FHA, VA Loan
Listing Terms Cash, Conventional, FHA, VA Loan

GET MORE INFORMATION




