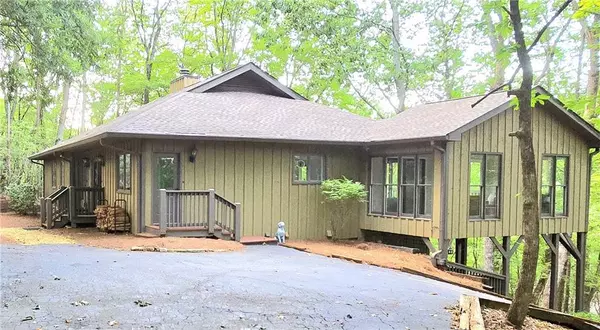2630 Wilderness Pkwy Jasper, GA 30143
UPDATED:
Key Details
Property Type Single Family Home
Sub Type Single Family Residence
Listing Status Active
Purchase Type For Sale
Square Footage 3,607 sqft
Price per Sqft $164
Subdivision Big Canoe
MLS Listing ID 7639158
Style Bungalow,Country,Rustic
Bedrooms 3
Full Baths 3
Half Baths 1
Construction Status Resale
HOA Y/N Yes
Year Built 1984
Annual Tax Amount $2,637
Tax Year 2024
Lot Size 1.390 Acres
Acres 1.39
Property Sub-Type Single Family Residence
Source First Multiple Listing Service
Property Description
Level Driveway leads past the detached two car garage and welcomes you to step inside to find a beautifully updated kitchen, thoughtfully redesigned for modern living with upgraded finishes and layout improvements. The enormous living room shines with loads of natural light and brand-new Luxury Vinyl Plank flooring, blending elegance with durability.
Entertain in style in the around the brick fireplace, or retreat to the sunlit sunroom—perfect for work, reading, or soaking in panoramic mountain views. The lower terrace level offers flexible space with two guest bedrooms, two bonus rooms, and a dedicated workshop tailored to your lifestyle needs.
Outside, expansive private decks beckon for casual gatherings or quiet morning coffee in the woods with mountain vistas as your backdrop. With access to gated community amenities—clubhouse, fitness center, dog park, pool, golf, tennis, marina, beach, playgrounds, bocce ball courts, 27 holes of championship golf and more—every day feels like a wonderful vacation.
Completed with a convenient level-entry detached 2-car garage, this home effortlessly blends functional improvements with scenic appeal. Ideally priced and perfectly positioned to offer great access to the Main Gate and to the Amenities, it's ready to welcome its next chapter of living and entertaining.
Location
State GA
County Pickens
Area Big Canoe
Lake Name None
Rooms
Bedroom Description Master on Main,Oversized Master
Other Rooms Garage(s)
Basement Finished, Finished Bath, Full, Interior Entry
Main Level Bedrooms 1
Dining Room Open Concept, Separate Dining Room
Kitchen Cabinets White, Other Surface Counters, Solid Surface Counters
Interior
Interior Features Crown Molding, Double Vanity, High Ceilings 9 ft Upper, High Speed Internet, Walk-In Closet(s)
Heating Central, Electric, Forced Air, Heat Pump
Cooling Central Air, Electric, Zoned
Flooring Carpet, Ceramic Tile, Laminate, Wood
Fireplaces Number 1
Fireplaces Type Brick, Decorative, Factory Built, Living Room
Equipment None
Window Features Double Pane Windows
Appliance Dishwasher, Disposal, Dryer, Electric Range, Electric Water Heater, Microwave, Range Hood, Refrigerator, Self Cleaning Oven, Washer
Laundry Electric Dryer Hookup, In Hall, Laundry Room, Main Level
Exterior
Exterior Feature Gas Grill, Private Yard, Rain Gutters
Parking Features Detached, Driveway, Garage, Garage Door Opener, Garage Faces Side
Garage Spaces 2.0
Fence None
Pool None
Community Features Beach Access, Boating, Clubhouse, Country Club, Dog Park, Fitness Center, Gated, Golf, Lake, Marina
Utilities Available Electricity Available, Phone Available, Underground Utilities, Water Available
Waterfront Description None
View Y/N Yes
View Mountain(s)
Roof Type Composition
Street Surface Asphalt
Accessibility Accessible Entrance
Handicap Access Accessible Entrance
Porch Deck, Enclosed, Glass Enclosed, Rear Porch
Private Pool false
Building
Lot Description Back Yard, Front Yard, Irregular Lot, Mountain Frontage, Private, Sloped
Story Two
Foundation Concrete Perimeter
Sewer Public Sewer, Septic Tank
Water Private
Architectural Style Bungalow, Country, Rustic
Level or Stories Two
Structure Type Lap Siding,Wood Siding
Construction Status Resale
Schools
Elementary Schools Tate
Middle Schools Pickens County
High Schools Pickens
Others
Senior Community no
Restrictions false
Tax ID 046B 146



