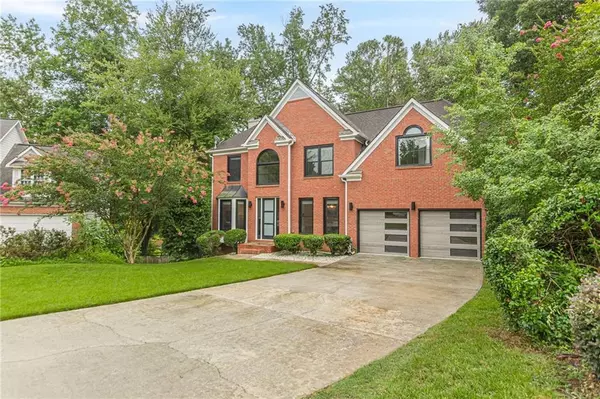1522 Grace Meadows LN SE Smyrna, GA 30082
OPEN HOUSE
Sun Aug 17, 1:00pm - 4:00pm
UPDATED:
Key Details
Property Type Single Family Home
Sub Type Single Family Residence
Listing Status Active
Purchase Type For Sale
Square Footage 2,784 sqft
Price per Sqft $233
Subdivision Grace Meadows
MLS Listing ID 7633610
Style Traditional
Bedrooms 4
Full Baths 2
Half Baths 1
Construction Status Resale
HOA Fees $400/ann
HOA Y/N Yes
Year Built 1997
Annual Tax Amount $4,210
Tax Year 2024
Lot Size 0.289 Acres
Acres 0.289
Property Sub-Type Single Family Residence
Source First Multiple Listing Service
Property Description
Step inside and discover a bright and inviting interior, featuring brand-new windows, a stylish front door, and the latest smart garage doors. The open-concept kitchen is perfect for both casual meals and entertaining, enhanced by new, modern light fixtures that create a warm and inviting atmosphere.
The kitchen seamlessly flows into a brand-new, built-to-last composite deck — your perfect private retreat for relaxing or hosting friends and family. Whether you're enjoying a quiet evening or gathering for a celebration, this outdoor space is sure to impress.
Additional features include a large, unfinished basement that provides endless possibilities for customization and expansion. Whether you're envisioning a home gym, movie room, or extra storage, this space is ready for your personal touch.
This home offers the perfect balance of comfort, style, and potential, all within a friendly and desirable neighborhood. Don't miss the opportunity to make this your new home!
Location
State GA
County Cobb
Area Grace Meadows
Lake Name None
Rooms
Bedroom Description Oversized Master,Sitting Room
Other Rooms Other
Basement Unfinished
Dining Room Separate Dining Room, Seats 12+
Kitchen Breakfast Bar, Breakfast Room, Cabinets Other, Eat-in Kitchen, Country Kitchen, Kitchen Island, Pantry, Stone Counters, View to Family Room
Interior
Interior Features Double Vanity, Entrance Foyer, Walk-In Closet(s), High Ceilings 9 ft Main
Heating Natural Gas, Heat Pump
Cooling Central Air, Multi Units
Flooring Tile, Carpet, Hardwood
Fireplaces Number 1
Fireplaces Type Living Room
Equipment None
Window Features Insulated Windows,Double Pane Windows,Aluminum Frames
Appliance Dishwasher, Disposal, Gas Oven, Gas Range, Microwave, Refrigerator, Gas Water Heater
Laundry In Hall, Main Level, Common Area
Exterior
Exterior Feature Private Yard, Other
Parking Features Garage, Driveway, Garage Door Opener
Garage Spaces 2.0
Fence Back Yard, Wood
Pool None
Community Features Near Shopping, Near Schools, Homeowners Assoc, Street Lights
Utilities Available Cable Available, Electricity Available, Natural Gas Available, Water Available, Sewer Available
Waterfront Description None
View Y/N Yes
View City, Trees/Woods, Neighborhood
Roof Type Composition,Shingle
Street Surface Concrete
Accessibility None
Handicap Access None
Porch Deck
Total Parking Spaces 2
Private Pool false
Building
Lot Description Back Yard, Cul-De-Sac, Front Yard, Landscaped
Story Two
Foundation Concrete Perimeter, Block
Sewer Public Sewer
Water Public
Architectural Style Traditional
Level or Stories Two
Structure Type Brick
Construction Status Resale
Schools
Elementary Schools King Springs
Middle Schools Griffin
High Schools Campbell
Others
HOA Fee Include Reserve Fund
Senior Community no
Restrictions true
Acceptable Financing Cash, Conventional, FHA, VA Loan
Listing Terms Cash, Conventional, FHA, VA Loan




