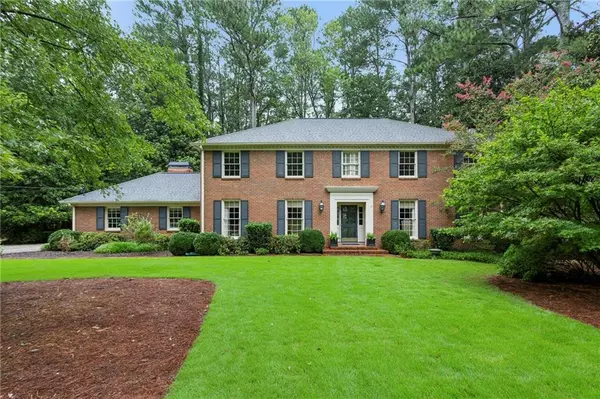399 Glencastle DR Atlanta, GA 30327
OPEN HOUSE
Tue Aug 19, 11:30am - 2:00pm
UPDATED:
Key Details
Property Type Single Family Home
Sub Type Single Family Residence
Listing Status Active
Purchase Type For Sale
Square Footage 4,200 sqft
Price per Sqft $284
Subdivision Glencastle Estates
MLS Listing ID 7633267
Style Colonial,Traditional
Bedrooms 4
Full Baths 2
Half Baths 2
Construction Status Fixer
HOA Y/N No
Year Built 1969
Annual Tax Amount $9,069
Tax Year 2024
Lot Size 1.088 Acres
Acres 1.0882
Property Sub-Type Single Family Residence
Source First Multiple Listing Service
Property Description
schools and convenient to Chastain Park and its many amenities. This cherished home offers the opportunity to enjoy its classic bones and thoughtful layout while making it your own with modern updates. A rare find in today's market—don't miss your chance to call this beautiful property yours. Welcome HOME!
Location
State GA
County Fulton
Area Glencastle Estates
Lake Name None
Rooms
Bedroom Description Other
Other Rooms None
Basement Crawl Space, Exterior Entry
Dining Room Separate Dining Room
Kitchen Cabinets White, Eat-in Kitchen, Laminate Counters, Pantry Walk-In
Interior
Interior Features Beamed Ceilings, Bookcases, Double Vanity, Entrance Foyer, His and Hers Closets, Walk-In Closet(s)
Heating Central, Zoned
Cooling Ceiling Fan(s), Zoned
Flooring Carpet, Ceramic Tile, Hardwood
Fireplaces Number 3
Fireplaces Type Family Room, Living Room, Other Room
Equipment Irrigation Equipment
Window Features None
Appliance Dishwasher, Disposal, Double Oven, Dryer, Electric Cooktop, Gas Water Heater, Refrigerator, Washer
Laundry Laundry Room, Main Level
Exterior
Exterior Feature Garden, Private Yard
Parking Features Driveway, Level Driveway, Parking Pad
Fence None
Pool None
Community Features Near Schools
Utilities Available Cable Available, Electricity Available, Natural Gas Available, Phone Available, Sewer Available, Underground Utilities, Water Available
Waterfront Description None
View Y/N Yes
View Other
Roof Type Composition
Street Surface Paved
Accessibility None
Handicap Access None
Porch Rear Porch, Screened
Total Parking Spaces 2
Private Pool false
Building
Lot Description Creek On Lot, Flood Plain, Landscaped, Level, Private, Wooded
Story Two
Foundation See Remarks
Sewer Public Sewer
Water Public
Architectural Style Colonial, Traditional
Level or Stories Two
Structure Type Brick 4 Sides
Construction Status Fixer
Schools
Elementary Schools Heards Ferry
Middle Schools Ridgeview Charter
High Schools Riverwood International Charter
Others
Senior Community no
Restrictions false




