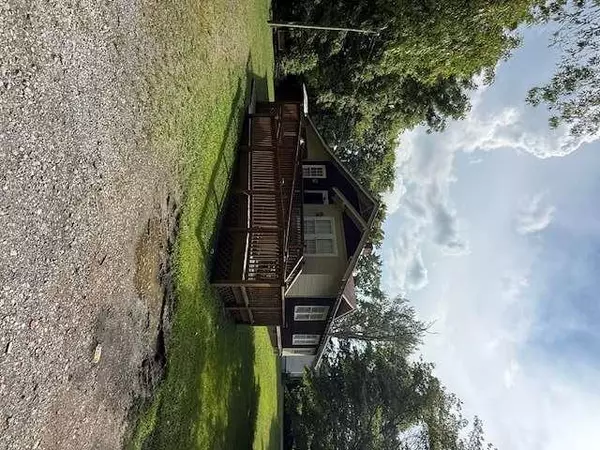25 3rd-Shannon St RD Rome, GA 30161
UPDATED:
Key Details
Property Type Single Family Home
Sub Type Single Family Residence
Listing Status Active
Purchase Type For Sale
Square Footage 1,152 sqft
Price per Sqft $99
Subdivision Burlington Mills
MLS Listing ID 7626002
Style Bungalow,Cottage
Bedrooms 2
Full Baths 1
Construction Status Resale
HOA Y/N No
Year Built 1940
Annual Tax Amount $834
Tax Year 2024
Lot Size 9,147 Sqft
Acres 0.21
Property Sub-Type Single Family Residence
Source First Multiple Listing Service
Property Description
Location
State GA
County Floyd
Area Burlington Mills
Lake Name None
Rooms
Bedroom Description Master on Main
Other Rooms Outbuilding
Basement Crawl Space
Main Level Bedrooms 2
Dining Room None
Kitchen Breakfast Bar, Eat-in Kitchen, Kitchen Island, Laminate Counters
Interior
Interior Features Bookcases, Disappearing Attic Stairs
Heating Central, Natural Gas
Cooling Ceiling Fan(s), Central Air
Flooring Hardwood
Fireplaces Type None
Equipment None
Window Features Wood Frames
Appliance Electric Range, Gas Water Heater, Tankless Water Heater
Laundry Common Area
Exterior
Exterior Feature Private Yard
Parking Features Kitchen Level
Fence None
Pool None
Community Features Park, Playground, Sidewalks, Street Lights, Tennis Court(s)
Utilities Available Cable Available, Electricity Available, Natural Gas Available, Sewer Available, Water Available
Waterfront Description None
View Y/N Yes
View City
Roof Type Composition
Street Surface Asphalt
Accessibility Accessible Approach with Ramp
Handicap Access Accessible Approach with Ramp
Porch Deck
Total Parking Spaces 2
Private Pool false
Building
Lot Description Corner Lot, Level, Private
Story One
Foundation Block
Sewer Public Sewer
Water Public
Architectural Style Bungalow, Cottage
Level or Stories One
Structure Type Cedar,Wood Siding
Construction Status Resale
Schools
Elementary Schools Model
Middle Schools Model
High Schools Model
Others
Senior Community no
Restrictions false
Tax ID M10Y 154
Ownership Fee Simple
Financing no




