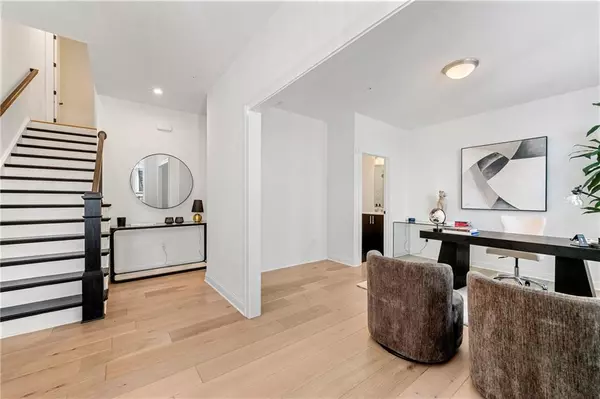343 Concord ST Alpharetta, GA 30009
UPDATED:
Key Details
Property Type Townhouse
Sub Type Townhouse
Listing Status Active
Purchase Type For Sale
Square Footage 3,244 sqft
Price per Sqft $354
Subdivision Foundry
MLS Listing ID 7625159
Style Contemporary,Townhouse
Bedrooms 4
Full Baths 4
Half Baths 1
Construction Status Resale
HOA Fees $335/mo
HOA Y/N Yes
Year Built 2022
Annual Tax Amount $9,868
Tax Year 2023
Lot Size 1,481 Sqft
Acres 0.034
Property Sub-Type Townhouse
Source First Multiple Listing Service
Property Description
Step inside to find high-end finishes throughout, including gleaming hardwood floors, quartz countertops, and designer lighting. The open-concept main level features a chef's kitchen with premium appliances, spacious dining and living areas, and abundant natural light. Upstairs, the expansive primary suite offers a spa-inspired bath and generous walk-in closet.
Whether you're entertaining guests on the private rooftop terrace or working from the flexible bonus spaces, every detail supports a lifestyle of comfort and style.
Located just minutes from downtown Alpharetta, Avalon, and top-rated schools, this is urban luxury in a prime suburban setting.
Bonus: No more hauling groceries or luggage—your elevator makes every floor easily accessible.
Don't miss this rare opportunity to own a home that combines upscale design, smart functionality, and unbeatable location.
-Furniture has been removed.
Location
State GA
County Fulton
Area Foundry
Lake Name None
Rooms
Bedroom Description Oversized Master,Sitting Room,Split Bedroom Plan
Other Rooms Gazebo
Basement Finished
Dining Room Open Concept, Seats 12+
Kitchen Breakfast Room, Kitchen Island, Other Surface Counters, Pantry, View to Family Room
Interior
Interior Features Elevator, Entrance Foyer, Vaulted Ceiling(s), Walk-In Closet(s), Wet Bar
Heating Central, Natural Gas, Zoned
Cooling Central Air, Electric, Zoned
Flooring Ceramic Tile, Hardwood
Fireplaces Number 1
Fireplaces Type Gas Log, Gas Starter
Equipment None
Window Features Double Pane Windows,Storm Window(s)
Appliance Dishwasher, Gas Range, Range Hood, Refrigerator
Laundry In Hall, Laundry Room, Main Level, Upper Level
Exterior
Exterior Feature Balcony, Courtyard, Gas Grill, Private Entrance
Parking Features Garage, Garage Faces Rear, Level Driveway
Garage Spaces 2.0
Fence None
Pool None
Community Features Clubhouse, Dog Park, Near Trails/Greenway, Park, Pool, Restaurant
Utilities Available Cable Available, Electricity Available, Natural Gas Available, Phone Available, Sewer Available, Underground Utilities, Water Available
Waterfront Description None
View Y/N Yes
View Trees/Woods
Roof Type Composition,Shingle
Street Surface Asphalt
Accessibility Accessible Elevator Installed
Handicap Access Accessible Elevator Installed
Porch Deck, Rear Porch, Rooftop, Side Porch
Private Pool false
Building
Lot Description Corner Lot
Story Three Or More
Foundation Concrete Perimeter
Sewer Public Sewer
Water Public
Architectural Style Contemporary, Townhouse
Level or Stories Three Or More
Structure Type Brick 4 Sides,Brick Front,Cement Siding
Construction Status Resale
Schools
Elementary Schools Manning Oaks
Middle Schools Hopewell
High Schools Alpharetta
Others
HOA Fee Include Maintenance Grounds,Reserve Fund,Sewer,Swim,Trash
Senior Community no
Restrictions false
Tax ID 12 270407491764
Ownership Fee Simple
Financing yes




